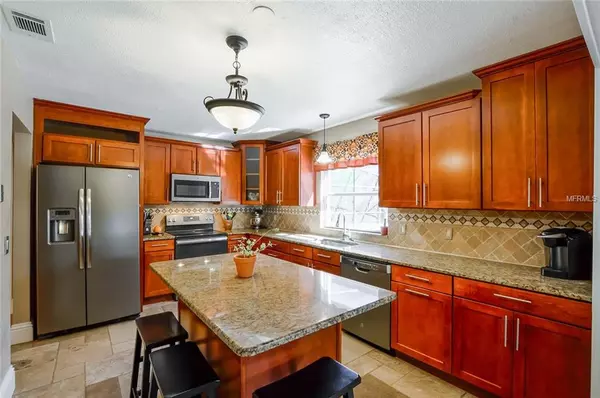$325,000
$345,000
5.8%For more information regarding the value of a property, please contact us for a free consultation.
4 Beds
3 Baths
2,028 SqFt
SOLD DATE : 07/12/2019
Key Details
Sold Price $325,000
Property Type Single Family Home
Sub Type Single Family Residence
Listing Status Sold
Purchase Type For Sale
Square Footage 2,028 sqft
Price per Sqft $160
Subdivision Foxchase Ph 1
MLS Listing ID O5758369
Sold Date 07/12/19
Bedrooms 4
Full Baths 2
Half Baths 1
Construction Status Financing
HOA Fees $18/ann
HOA Y/N Yes
Year Built 1986
Annual Tax Amount $3,769
Lot Size 0.270 Acres
Acres 0.27
Property Description
STOP THE CAR…LET'S SEE THIS ONE! Lovely, move-in ready home in the beautiful established neighborhood of Fox Chase in Oviedo is waiting for YOU! This 4-bedroom, 2.5 bath home boasts a 2-car garage, large screened pool & huge patio as well as a covered lanai w/paver flooring. For basketball enthusiasts there is a large back yard with basketball hoop and concrete “court.” New roof being installed prior to closing. Entire first floor is all luxurious travertine tile w/7” baseboards. The downstairs master suite has a fully updated master bath w/granite counter top, travertine shower & large walk-in closet. The remodeled kitchen proudly displays Slate stainless appliances (new range, microwave & dishwasher), granite counters, large stainless-steel sink w/window overlooking pool area, wood cabinets, and huge 36” x 60” island for prep, seating, & storage. Large closet pantry under stairs. Spacious dining room with plenty of space for your large gatherings. Updated half-bath w/granite counter top & vessel sink. Eye-catching stairway and second floor have solid hardwood floors. Three generously sized bedrooms…one with 2 walk-in closets…an updated full bath with granite counter top, travertine floor and tub/shower, and loft/study/computer area round out the exceptional elements of this very special home. Excellent Seminole County school district. Conveniently located near shopping & restaurants, UCF, employers, & 417 Greeneway…only an hour to beaches or attractions! Sold “As-Is.” ONE-YEAR HOME WARRANTY INCLUDED!
Location
State FL
County Seminole
Community Foxchase Ph 1
Zoning R-1AA
Rooms
Other Rooms Attic, Formal Dining Room Separate, Great Room, Loft
Interior
Interior Features Cathedral Ceiling(s), Ceiling Fans(s), Eat-in Kitchen, High Ceilings, Open Floorplan, Solid Surface Counters, Solid Wood Cabinets, Split Bedroom, Thermostat, Vaulted Ceiling(s), Walk-In Closet(s), Window Treatments
Heating Central, Electric
Cooling Central Air
Flooring Travertine, Wood
Fireplace false
Appliance Dishwasher, Disposal, Dryer, Electric Water Heater, Microwave, Range, Refrigerator, Washer
Laundry In Garage
Exterior
Exterior Feature Fence, Irrigation System, Rain Gutters, Sidewalk, Sliding Doors
Parking Features Garage Door Opener
Garage Spaces 2.0
Pool Gunite, In Ground, Screen Enclosure
Utilities Available BB/HS Internet Available, Cable Available, Electricity Connected, Public, Sewer Connected, Sprinkler Well, Street Lights, Underground Utilities
Roof Type Shingle
Porch Covered, Patio, Porch, Rear Porch, Screened
Attached Garage true
Garage true
Private Pool Yes
Building
Lot Description Sidewalk, Paved
Entry Level Two
Foundation Slab
Lot Size Range 1/4 Acre to 21779 Sq. Ft.
Sewer Public Sewer
Water Public
Architectural Style Contemporary
Structure Type Block
New Construction false
Construction Status Financing
Others
Pets Allowed Yes
Senior Community No
Ownership Fee Simple
Acceptable Financing Cash, Conventional, FHA, VA Loan
Membership Fee Required Required
Listing Terms Cash, Conventional, FHA, VA Loan
Special Listing Condition None
Read Less Info
Want to know what your home might be worth? Contact us for a FREE valuation!

Our team is ready to help you sell your home for the highest possible price ASAP

© 2025 My Florida Regional MLS DBA Stellar MLS. All Rights Reserved.
Bought with EXIT REALTY MAGIC CITY LLC
GET MORE INFORMATION
Group Founder / Realtor® | License ID: 3102687






