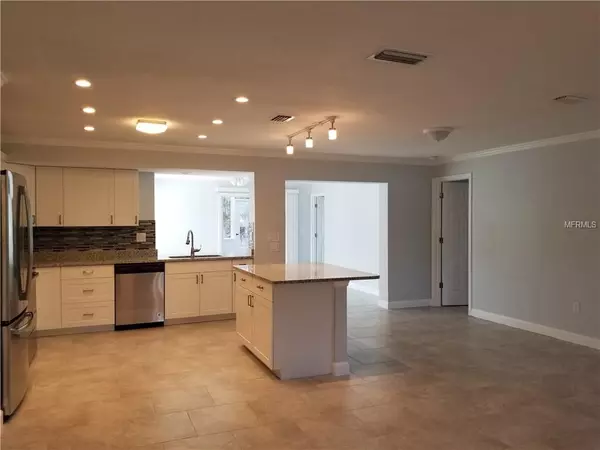$209,900
$209,900
For more information regarding the value of a property, please contact us for a free consultation.
3 Beds
2 Baths
1,684 SqFt
SOLD DATE : 05/06/2019
Key Details
Sold Price $209,900
Property Type Single Family Home
Sub Type Single Family Residence
Listing Status Sold
Purchase Type For Sale
Square Footage 1,684 sqft
Price per Sqft $124
Subdivision Port Charlotte Sec 051
MLS Listing ID N6103824
Sold Date 05/06/19
Bedrooms 3
Full Baths 2
Construction Status Appraisal,Financing
HOA Y/N No
Year Built 1983
Annual Tax Amount $3,085
Lot Size 10,018 Sqft
Acres 0.23
Lot Dimensions 80x125
Property Description
This recently renovated home sits on a freshwater canal lot. Updates include brand new AC, New Electrical Panel, new wind impact windows and doors, freshly painted interior/exterior, new light fixtures, ceramic tile floors, completely updated bathrooms. Kitchen offers new cabinets with granite counter tops, back splash, crown molding, stainless steel appliances and kitchen island. Dining room has french doors leading to the spacious screened lanai with gorgeous canal views. The roof was replaced in 2005, and the home was re piped in 2004 according to the public record. Storage shed on the back. Freshly painted wood dock for your fishing or sunbathing. One street away from Neil Armstrong Elementary School. Located in the heart of Port Charlotte, close to shopping, restaurants and beaches. Public sewer and water. This home is a must see to appreciate.
Location
State FL
County Charlotte
Community Port Charlotte Sec 051
Zoning RSF3.5
Interior
Interior Features Ceiling Fans(s), Crown Molding, Eat-in Kitchen, Kitchen/Family Room Combo, Open Floorplan, Solid Surface Counters, Walk-In Closet(s)
Heating Central, Electric
Cooling Central Air
Flooring Ceramic Tile
Furnishings Unfurnished
Fireplace false
Appliance Dishwasher, Electric Water Heater, Microwave, Range, Refrigerator
Laundry In Garage
Exterior
Exterior Feature Rain Gutters, Storage
Parking Features Driveway, Garage Door Opener
Garage Spaces 2.0
Utilities Available Cable Available, Electricity Connected, Public, Sewer Connected, Water Available
Waterfront Description Canal - Freshwater
View Y/N 1
Water Access 1
Water Access Desc Canal - Freshwater
View Water
Roof Type Shingle
Porch Covered, Enclosed, Rear Porch, Screened
Attached Garage true
Garage true
Private Pool No
Building
Lot Description Paved
Foundation Slab
Lot Size Range Up to 10,889 Sq. Ft.
Sewer Public Sewer
Water Public
Architectural Style Contemporary
Structure Type Block
New Construction false
Construction Status Appraisal,Financing
Others
Senior Community No
Ownership Fee Simple
Acceptable Financing Cash, Conventional, FHA, VA Loan
Listing Terms Cash, Conventional, FHA, VA Loan
Special Listing Condition None
Read Less Info
Want to know what your home might be worth? Contact us for a FREE valuation!

Our team is ready to help you sell your home for the highest possible price ASAP

© 2024 My Florida Regional MLS DBA Stellar MLS. All Rights Reserved.
Bought with RE/MAX ANCHOR OF MARINA PARK
GET MORE INFORMATION

Group Founder / Realtor® | License ID: 3102687






