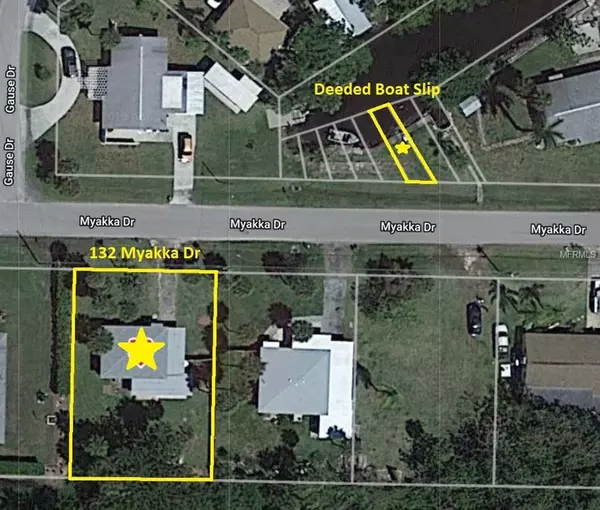$162,000
$154,900
4.6%For more information regarding the value of a property, please contact us for a free consultation.
3 Beds
2 Baths
1,269 SqFt
SOLD DATE : 05/31/2019
Key Details
Sold Price $162,000
Property Type Single Family Home
Sub Type Single Family Residence
Listing Status Sold
Purchase Type For Sale
Square Footage 1,269 sqft
Price per Sqft $127
Subdivision Plamore Sub
MLS Listing ID C7410863
Sold Date 05/31/19
Bedrooms 3
Full Baths 2
Construction Status Appraisal,Financing,Inspections
HOA Y/N No
Year Built 1955
Annual Tax Amount $1,094
Lot Size 7,840 Sqft
Acres 0.18
Lot Dimensions 75X110
Property Description
Charming 3 bedroom, 2 bath home in a riverfront community along the beautiful Myakka River. This newly renovated home comes complete with upgraded kitchen and baths which feature brand new fixtures and kitchen appliances. Tile floors throughout, new window treatments and ceiling fans in nearly every room. Hand troweled and textured walls add interest and dimension. This home is complete with a spacious backyard, which is enclosed on either side with privacy fencing, a new shed and plenty of native florida landscape to complete a beautiful view. Additional deeded boat slip will have you enjoying a day of fishing or boating. Myakka River area's continuing development includes the Senator Bob Johnson's Landing, a new 7-acre park located close by. New 6500 seat Atlanta Braves spring training stadium set to open up in 2019 in nearby North Port. Location is close to beautiful beaches, shopping and dining. Just a few minutes from I-75 to take you to Tampa or Naples.
Location
State FL
County Sarasota
Community Plamore Sub
Zoning RSF3
Rooms
Other Rooms Attic
Interior
Interior Features Built-in Features, Ceiling Fans(s), Eat-in Kitchen, Kitchen/Family Room Combo, Living Room/Dining Room Combo, Open Floorplan, Split Bedroom, Thermostat, Window Treatments
Heating Central
Cooling Central Air
Flooring Tile
Furnishings Unfurnished
Fireplace false
Appliance Cooktop, Dishwasher, Electric Water Heater, Microwave, Range, Range Hood, Refrigerator, Water Filtration System
Laundry Inside, Laundry Room
Exterior
Exterior Feature Fence, Hurricane Shutters, Lighting, Rain Gutters, Storage
Parking Features Driveway, Tandem
Community Features Fishing, Water Access
Utilities Available BB/HS Internet Available, Cable Available, Electricity Connected, Water Available
Waterfront Description Canal - Saltwater
View Y/N 1
Water Access 1
Water Access Desc Bay/Harbor,Brackish Water,Canal - Brackish,Canal - Saltwater,Creek,Gulf/Ocean,Gulf/Ocean to Bay,Intracoastal Waterway,Lagoon,River
View Garden, Trees/Woods, Water
Roof Type Shingle
Porch Deck, Patio, Porch, Rear Porch
Attached Garage false
Garage false
Private Pool No
Building
Lot Description In County, Paved
Entry Level One
Foundation Slab
Lot Size Range Up to 10,889 Sq. Ft.
Sewer Septic Tank
Water Well
Architectural Style Florida
Structure Type Block,Siding
New Construction false
Construction Status Appraisal,Financing,Inspections
Schools
Elementary Schools Taylor Ranch Elementary
Middle Schools Venice Area Middle
High Schools Venice Senior High
Others
Pets Allowed Yes
Senior Community No
Ownership Fee Simple
Acceptable Financing Cash, Conventional, FHA, VA Loan
Listing Terms Cash, Conventional, FHA, VA Loan
Special Listing Condition None
Read Less Info
Want to know what your home might be worth? Contact us for a FREE valuation!

Our team is ready to help you sell your home for the highest possible price ASAP

© 2025 My Florida Regional MLS DBA Stellar MLS. All Rights Reserved.
Bought with STERLING REALTY
GET MORE INFORMATION
Group Founder / Realtor® | License ID: 3102687






