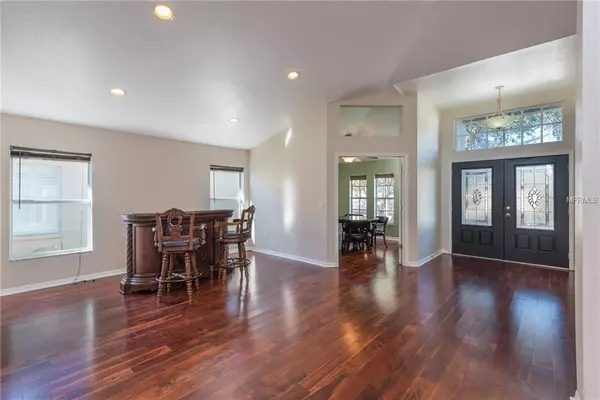$310,000
$319,500
3.0%For more information regarding the value of a property, please contact us for a free consultation.
4 Beds
3 Baths
2,633 SqFt
SOLD DATE : 05/15/2019
Key Details
Sold Price $310,000
Property Type Single Family Home
Sub Type Single Family Residence
Listing Status Sold
Purchase Type For Sale
Square Footage 2,633 sqft
Price per Sqft $117
Subdivision Oakstead Prcl 02 Unit 01 Prcl 10
MLS Listing ID T3152474
Sold Date 05/15/19
Bedrooms 4
Full Baths 3
Construction Status Inspections
HOA Fees $4/ann
HOA Y/N Yes
Year Built 2003
Annual Tax Amount $5,394
Lot Size 7,405 Sqft
Acres 0.17
Property Description
One or more photo(s) has been virtually staged. Now is your chance to own a home in the highly sought after community of Oakstead! This beautiful 4 bedroom, 3 bathroom home with a office/den and 3 car garage is waiting for you to call it home. With an open floorplan and vaulted ceilings this home feel even bigger than 2600sqft. Beautiful dark wood flooring through out the home with carpet in all the bedrooms, the master has a huge walk-in closet with built in shelving, a nice size garden tub with the shower separate. Bedrooms 1 & 2 are on the opposite side of the house set up with a Jack and Jill style living. Bedroom 3 has its own walk-in closet and bathroom. Call me today to schedule your private showing, homes do not last long in this neighborhood!
Location
State FL
County Pasco
Community Oakstead Prcl 02 Unit 01 Prcl 10
Zoning MPUD
Interior
Interior Features Ceiling Fans(s), Crown Molding, High Ceilings, Kitchen/Family Room Combo, Open Floorplan, Thermostat, Vaulted Ceiling(s), Walk-In Closet(s), Window Treatments
Heating Central
Cooling Central Air
Flooring Carpet, Wood
Fireplace false
Appliance Disposal, Dryer, Refrigerator, Washer
Exterior
Exterior Feature Fence, Sliding Doors
Garage Spaces 3.0
Community Features Deed Restrictions, Fitness Center, Gated, Golf Carts OK, Irrigation-Reclaimed Water, No Truck/RV/Motorcycle Parking, Playground, Pool, Sidewalks, Tennis Courts
Utilities Available Public
Roof Type Shingle
Attached Garage true
Garage true
Private Pool No
Building
Foundation Slab
Lot Size Range Up to 10,889 Sq. Ft.
Sewer Public Sewer
Water Public
Structure Type Block
New Construction false
Construction Status Inspections
Schools
Elementary Schools Oakstead Elementary-Po
Middle Schools Charles S. Rushe Middle-Po
High Schools Sunlake High School-Po
Others
Pets Allowed Breed Restrictions
Senior Community No
Ownership Fee Simple
Acceptable Financing Cash, Conventional, FHA, VA Loan
Membership Fee Required Required
Listing Terms Cash, Conventional, FHA, VA Loan
Special Listing Condition None
Read Less Info
Want to know what your home might be worth? Contact us for a FREE valuation!

Our team is ready to help you sell your home for the highest possible price ASAP

© 2024 My Florida Regional MLS DBA Stellar MLS. All Rights Reserved.
Bought with ROBERT SLACK FINE HOMES
GET MORE INFORMATION

Group Founder / Realtor® | License ID: 3102687






