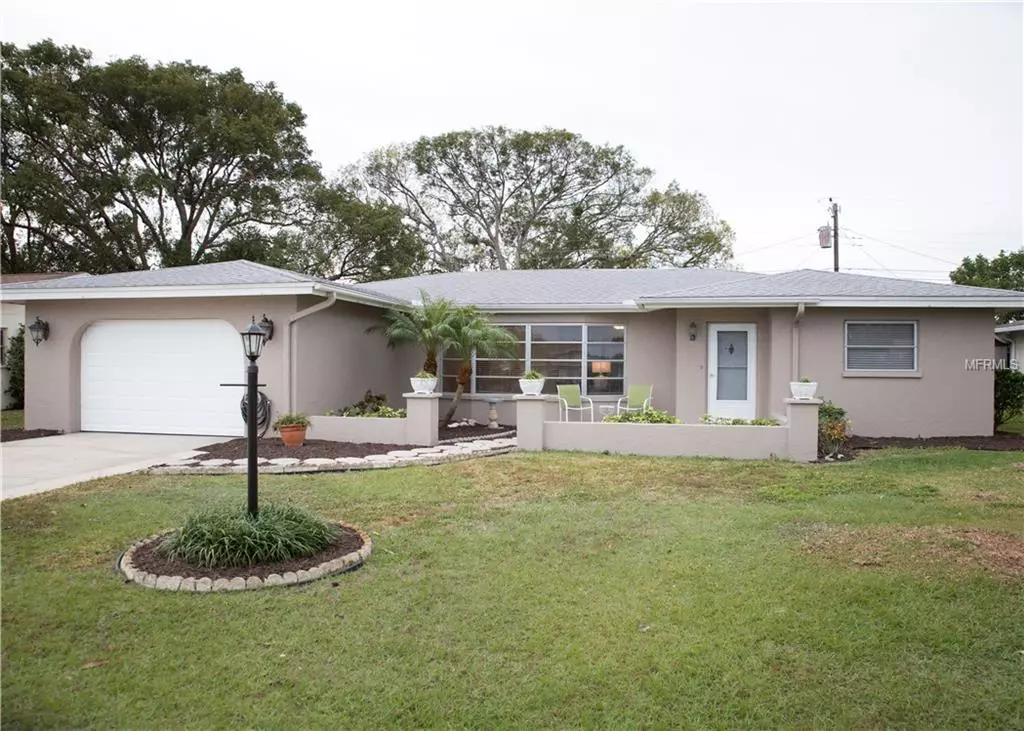$209,000
$212,000
1.4%For more information regarding the value of a property, please contact us for a free consultation.
3 Beds
2 Baths
1,902 SqFt
SOLD DATE : 07/26/2019
Key Details
Sold Price $209,000
Property Type Single Family Home
Sub Type Single Family Residence
Listing Status Sold
Purchase Type For Sale
Square Footage 1,902 sqft
Price per Sqft $109
Subdivision Venice Gardens
MLS Listing ID N6103659
Sold Date 07/26/19
Bedrooms 3
Full Baths 2
Construction Status Inspections
HOA Y/N No
Year Built 1968
Annual Tax Amount $2,358
Lot Size 7,405 Sqft
Acres 0.17
Property Description
INCLUDES ONE YEAR HOME WARRANTY!! This home on a beautiful, quiet street in Venice Gardens is located central to all the fun. Love to bicycle from your house to the beach, the YMCA or shopping? This cozy home is perfect! Ideally situated just four miles to the beach! The home's layout is very spacious and open. You won't believe how much living space is available! The backyard is fenced and shaded and includes a lovely corner back porch for enjoying the birds who frequent the yard. Both bathrooms include updated sinks and toilets. Garage is oversized at 1 1/2 car. Plenty of room for a workbench. Air Conditioned is maintained bi-annually since installation. Under most floor coverings you will find those desireable terrazzo floors with the exception of the rear rooms(family room and Florida room)! Occupied by the same family since 1992, this very comfortable home was maticulously maintained and holds many years of joy!
All room measurements are approx.
Location
State FL
County Sarasota
Community Venice Gardens
Zoning RSF3
Rooms
Other Rooms Florida Room
Interior
Interior Features Ceiling Fans(s), Open Floorplan, Split Bedroom
Heating Central
Cooling Central Air
Flooring Carpet, Ceramic Tile, Terrazzo
Furnishings Unfurnished
Fireplace false
Appliance Dishwasher, Disposal, Dryer, Ice Maker, Microwave, Range, Range Hood, Refrigerator, Washer
Laundry In Garage
Exterior
Exterior Feature Fence
Parking Features Garage Door Opener
Garage Spaces 1.0
Community Features Pool
Utilities Available Cable Available, Cable Connected, Electricity Available, Electricity Connected
Roof Type Shingle
Porch Front Porch, Rear Porch
Attached Garage true
Garage true
Private Pool No
Building
Lot Description In County, Level, Paved
Story 1
Entry Level One
Foundation Slab
Lot Size Range Up to 10,889 Sq. Ft.
Sewer Public Sewer
Water Public
Architectural Style Florida
Structure Type Block
New Construction false
Construction Status Inspections
Schools
Elementary Schools Garden Elementary
Middle Schools Venice Area Middle
High Schools Venice Senior High
Others
Senior Community No
Ownership Fee Simple
Acceptable Financing Cash, Conventional
Listing Terms Cash, Conventional
Special Listing Condition None
Read Less Info
Want to know what your home might be worth? Contact us for a FREE valuation!

Our team is ready to help you sell your home for the highest possible price ASAP

© 2025 My Florida Regional MLS DBA Stellar MLS. All Rights Reserved.
Bought with BRIGHT REALTY
GET MORE INFORMATION
Group Founder / Realtor® | License ID: 3102687






