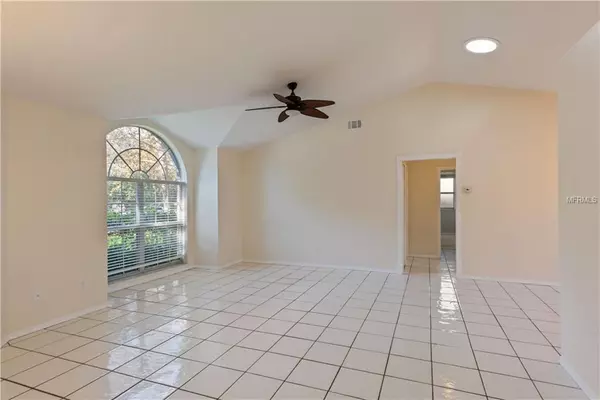$242,000
$242,000
For more information regarding the value of a property, please contact us for a free consultation.
3 Beds
2 Baths
1,266 SqFt
SOLD DATE : 02/22/2019
Key Details
Sold Price $242,000
Property Type Single Family Home
Sub Type Single Family Residence
Listing Status Sold
Purchase Type For Sale
Square Footage 1,266 sqft
Price per Sqft $191
Subdivision Raintree Place Ph 02
MLS Listing ID O5757538
Sold Date 02/22/19
Bedrooms 3
Full Baths 2
Construction Status Appraisal,Inspections
HOA Y/N No
Year Built 1986
Annual Tax Amount $2,967
Lot Size 0.310 Acres
Acres 0.31
Property Description
What a Beauty! Ideal 3 Bedroom 2 Bathroom Single Family Home with Gorgeous Fenced Backyard. Excellent Location with Highly Rated Schools (Olympia High) Charming Screened Patio off Kitchen to enjoy year round beautiful Florida weather. Freshly Painted Interior throughout, Decorator Light Fixtures, New AC inside and out in 2018, Replumbed in 2013, New Septic in 2012, Split Bedroom Plan, All Tile flooring, no carpeting. Two Solar Tube Skylites give light bright feel in the Living/Great Room. Efficient Gourmet Granite Kitchen featuring IKEA cabinetry for great organization and Kitchen Sink Window to backyard views. Garage Floor just painted as well. All Appliances Included and Seller will Provide 1 Year American Home Shield Warranty for new Buyer. Move in Ready! This property may be under audio and visual surveillance.
Location
State FL
County Orange
Community Raintree Place Ph 02
Zoning R-1A
Rooms
Other Rooms Florida Room
Interior
Interior Features Built-in Features, Ceiling Fans(s), High Ceilings, Living Room/Dining Room Combo, Open Floorplan, Skylight(s), Split Bedroom, Stone Counters, Thermostat, Vaulted Ceiling(s), Walk-In Closet(s)
Heating Electric
Cooling Central Air
Flooring Tile
Fireplace false
Appliance Dishwasher, Dryer, Electric Water Heater, Microwave, Range, Range Hood, Refrigerator, Washer
Laundry In Garage
Exterior
Exterior Feature Fence
Garage Spaces 2.0
Utilities Available BB/HS Internet Available, Electricity Connected
Waterfront false
View Trees/Woods
Roof Type Shingle
Attached Garage true
Garage true
Private Pool No
Building
Lot Description Paved
Foundation Slab
Lot Size Range 1/4 Acre to 21779 Sq. Ft.
Sewer Septic Tank
Water Public
Architectural Style Florida
Structure Type Block,Brick,Wood Siding
New Construction false
Construction Status Appraisal,Inspections
Schools
Elementary Schools Metro West Elem
Middle Schools Gotha Middle
High Schools Olympia High
Others
Pets Allowed Yes
Senior Community No
Ownership Fee Simple
Acceptable Financing Cash, Conventional, FHA, VA Loan
Listing Terms Cash, Conventional, FHA, VA Loan
Special Listing Condition None
Read Less Info
Want to know what your home might be worth? Contact us for a FREE valuation!

Our team is ready to help you sell your home for the highest possible price ASAP

© 2024 My Florida Regional MLS DBA Stellar MLS. All Rights Reserved.
Bought with OWNERS.COM
GET MORE INFORMATION

Group Founder / Realtor® | License ID: 3102687






