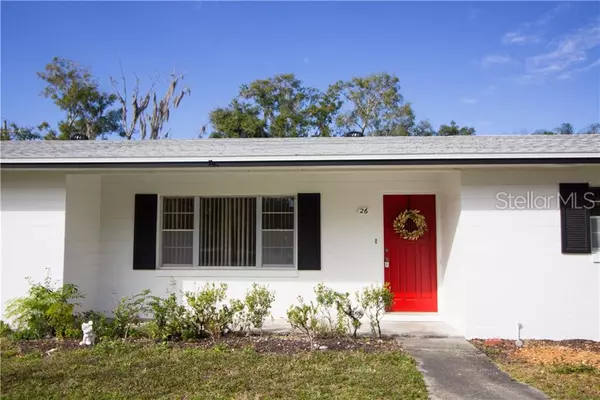$274,500
$279,000
1.6%For more information regarding the value of a property, please contact us for a free consultation.
3 Beds
3 Baths
1,850 SqFt
SOLD DATE : 11/15/2019
Key Details
Sold Price $274,500
Property Type Single Family Home
Sub Type Single Family Residence
Listing Status Sold
Purchase Type For Sale
Square Footage 1,850 sqft
Price per Sqft $148
Subdivision St Cloud Blvd Lts
MLS Listing ID S5012184
Sold Date 11/15/19
Bedrooms 3
Full Baths 3
Construction Status Appraisal,Financing,Inspections
HOA Y/N No
Year Built 1971
Annual Tax Amount $1,827
Lot Size 0.460 Acres
Acres 0.46
Property Description
FANTASTIC LOCATION ... WALKING DISTANCE TO SAINT CLOUD'S VERY POPULAR LAKEFRONT PARK. This 3 bedroom, 3 bath home features 2,836 total square feet under roof with 1,850 square feet of living area. New roof 2018, New A/C 2018,New paint inside and out 2018, New electrical panel box 2018, updated bathrooms w/granite counter tops, newer kitchen cabinets, newer ceramic tile, fruit trees (Starfruit, Guava Blueberry) nut trees (Macadamia and Pistachio). Large over sized lot, fenced back yard, (.46 acres), corner lot, circle drive (extra parking), ---Just a quick walk or drive to the lakefront park where you can enjoy over 2 miles of bike/walking/jogging path, community Gazebo, eating pavilions, boat marina and boat ramp, playground, splash pad, BBQ grills, sand beaches, fishing pier, park benches, outdoor volleyball court and concession stand. Just 30 minutes to the Orlando International Airport, 20 minutes to Lake Nona Medical City, less than an hour to East Coast beaches and area attractions. Motivated seller! Easy to show.
Location
State FL
County Osceola
Community St Cloud Blvd Lts
Zoning SR1A
Rooms
Other Rooms Inside Utility
Interior
Interior Features Attic Ventilator, Ceiling Fans(s), Solid Surface Counters, Solid Wood Cabinets
Heating Central, Heat Pump
Cooling Central Air
Flooring Carpet, Ceramic Tile
Fireplaces Type Gas, Family Room
Furnishings Turnkey
Fireplace true
Appliance Dishwasher, Disposal, Dryer, Electric Water Heater, Microwave, Range, Refrigerator, Washer
Laundry Inside
Exterior
Exterior Feature Fence, Outdoor Grill, Rain Gutters
Parking Features Boat, Circular Driveway, Driveway, Garage Door Opener, Garage Faces Side, Guest, Oversized, Workshop in Garage
Garage Spaces 2.0
Pool Gunite, In Ground, Lighting, Outside Bath Access, Salt Water, Tile
Utilities Available BB/HS Internet Available, Cable Available
View Pool
Roof Type Shingle
Porch Enclosed, Rear Porch, Screened
Attached Garage true
Garage true
Private Pool Yes
Building
Lot Description Corner Lot, City Limits, Level, Near Marina, Near Public Transit, Oversized Lot, Paved
Foundation Slab
Lot Size Range 1/4 Acre to 21779 Sq. Ft.
Sewer Public Sewer
Water Public
Architectural Style Florida
Structure Type Block
New Construction false
Construction Status Appraisal,Financing,Inspections
Others
Pets Allowed Yes
Senior Community No
Ownership Fee Simple
Acceptable Financing Cash, Conventional, FHA, VA Loan
Membership Fee Required None
Listing Terms Cash, Conventional, FHA, VA Loan
Special Listing Condition None
Read Less Info
Want to know what your home might be worth? Contact us for a FREE valuation!

Our team is ready to help you sell your home for the highest possible price ASAP

© 2025 My Florida Regional MLS DBA Stellar MLS. All Rights Reserved.
Bought with DYNAMIC REALTY LLC
GET MORE INFORMATION
Group Founder / Realtor® | License ID: 3102687






