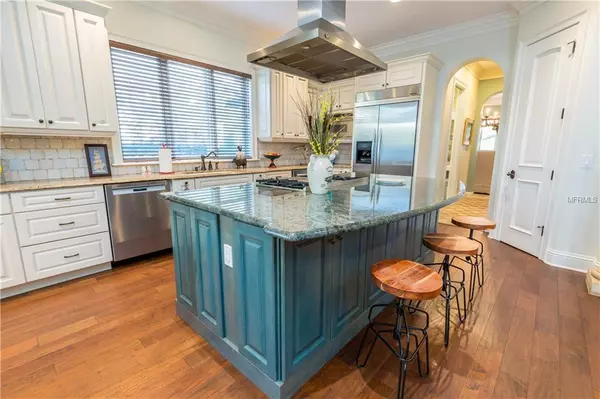$1,100,000
$1,145,000
3.9%For more information regarding the value of a property, please contact us for a free consultation.
5 Beds
5 Baths
3,709 SqFt
SOLD DATE : 04/30/2019
Key Details
Sold Price $1,100,000
Property Type Single Family Home
Sub Type Single Family Residence
Listing Status Sold
Purchase Type For Sale
Square Footage 3,709 sqft
Price per Sqft $296
Subdivision Sylvan Lake Shores
MLS Listing ID O5757017
Sold Date 04/30/19
Bedrooms 5
Full Baths 4
Half Baths 1
Construction Status Appraisal,Inspections
HOA Y/N No
Year Built 2007
Annual Tax Amount $16,572
Lot Size 9,583 Sqft
Acres 0.22
Lot Dimensions 75x130
Property Description
Beautiful custom-built five bedroom pool home in a prime Winter Park location. The front porch overlooks Windsong green space, affording a lovely park view. Large entertaining spaces throughout including a private office, formal dining room, and family room that opens onto kitchen. Gourmet kitchen has large granite cooking island with 6 burner gas stove, stainless appliances, eat-in nook, and butler’s pantry that connects to dining room. Downstairs master retreat with large shower and soaking tub. Additional downstairs guest suite. The upstairs has 3 additional bedrooms plus bonus loft and playroom. Private backyard has covered lanai, heated pool, summer kitchen, outdoor shower, and tongue & groove ceiling. Features include wood floors, gas fireplace, crown molding throughout, built-ins, high ceilings, and French doors. Great location on sought-after street next to Windsong but with no HOA!
Location
State FL
County Orange
Community Sylvan Lake Shores
Zoning R-1A
Rooms
Other Rooms Breakfast Room Separate, Den/Library/Office, Formal Dining Room Separate, Inside Utility, Loft
Interior
Interior Features Built-in Features, Ceiling Fans(s), Crown Molding, Eat-in Kitchen, High Ceilings, Kitchen/Family Room Combo, Solid Wood Cabinets, Stone Counters, Walk-In Closet(s), Wet Bar
Heating Central
Cooling Central Air
Flooring Carpet, Wood
Furnishings Unfurnished
Fireplace true
Appliance Dishwasher, Disposal, Range, Range Hood, Refrigerator, Wine Refrigerator
Laundry Inside, Laundry Room
Exterior
Exterior Feature Fence, French Doors, Irrigation System, Outdoor Grill, Outdoor Shower, Rain Gutters
Parking Features Driveway, Garage Door Opener, Garage Faces Rear, Garage Faces Side
Garage Spaces 2.0
Pool Heated, In Ground
Utilities Available Cable Available, Electricity Connected, Public, Sewer Connected
View Y/N 1
View Park/Greenbelt
Roof Type Tile
Porch Covered, Front Porch, Patio
Attached Garage true
Garage true
Private Pool Yes
Building
Lot Description City Limits, Paved
Foundation Slab
Lot Size Range Up to 10,889 Sq. Ft.
Sewer Public Sewer
Water Public
Architectural Style Spanish/Mediterranean
Structure Type Block,Stucco
New Construction false
Construction Status Appraisal,Inspections
Schools
Elementary Schools Brookshire Elem
Middle Schools Glenridge Middle
High Schools Winter Park High
Others
Pets Allowed Yes
Senior Community No
Ownership Fee Simple
Acceptable Financing Cash, Conventional, Other
Listing Terms Cash, Conventional, Other
Special Listing Condition None
Read Less Info
Want to know what your home might be worth? Contact us for a FREE valuation!

Our team is ready to help you sell your home for the highest possible price ASAP

© 2024 My Florida Regional MLS DBA Stellar MLS. All Rights Reserved.
Bought with WEICHERT REALTORS HALLMARK PROPERTIES
GET MORE INFORMATION

Group Founder / Realtor® | License ID: 3102687






