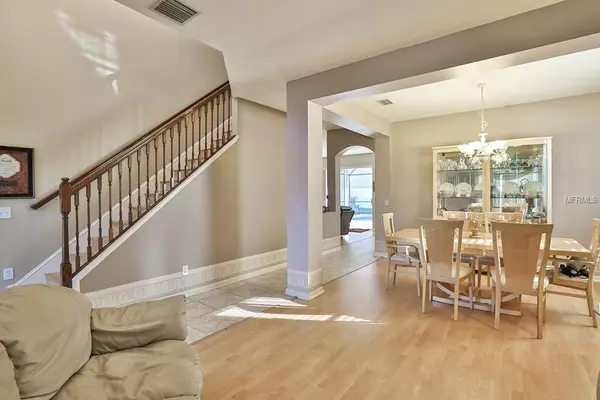$300,000
$309,975
3.2%For more information regarding the value of a property, please contact us for a free consultation.
4 Beds
3 Baths
2,692 SqFt
SOLD DATE : 03/07/2019
Key Details
Sold Price $300,000
Property Type Single Family Home
Sub Type Single Family Residence
Listing Status Sold
Purchase Type For Sale
Square Footage 2,692 sqft
Price per Sqft $111
Subdivision Lakeview Village Sec M A-1 B1&B2
MLS Listing ID T3151380
Sold Date 03/07/19
Bedrooms 4
Full Baths 2
Half Baths 1
Construction Status Inspections
HOA Fees $50/ann
HOA Y/N Yes
Year Built 2003
Annual Tax Amount $2,907
Lot Size 6,534 Sqft
Acres 0.15
Lot Dimensions 63x106
Property Description
Come see this beautifully maintained 4 bedroom, plus loft, 2.5 bath, pool home on a corner lot in the very desirable Lakeview Village. Located on Lake Mango, this popular waterfront community offers private boating access to the lake. This spotless home has everything done for you! New roof and a/c in spring of 2018, new carpet 12/18 and new interior and exterior paint. The upgraded kitchen has granite countertops and stainless appliances that are only four years old. The unique, sunken, master bedroom, is very generous and the master bathroom features dual vanities and a separate shower and garden tub. The outdoor space features a gorgeous, Pebbletech pool in a large screened lanai, with a covered patio area. Close to both Interstate 4 and Interstate 75 for easy access to shopping and restaurants. Downtown Tampa, Cruise Terminals, Busch Gardens, USF, Tampa International Airport and the Hard Rock Casino are all nearby! Don’t miss this one! Washer and Dryer do not convey.
Location
State FL
County Hillsborough
Community Lakeview Village Sec M A-1 B1&B2
Zoning PD
Rooms
Other Rooms Family Room, Inside Utility
Interior
Interior Features Ceiling Fans(s), Eat-in Kitchen
Heating Central, Natural Gas
Cooling Central Air
Flooring Carpet, Laminate, Tile
Furnishings Unfurnished
Fireplace false
Appliance Convection Oven, Dishwasher, Disposal, Gas Water Heater, Microwave, Range Hood, Refrigerator
Laundry Inside, Laundry Room
Exterior
Exterior Feature Hurricane Shutters, Rain Gutters, Sidewalk, Sliding Doors
Garage Garage Door Opener
Garage Spaces 2.0
Pool Fiber Optic Lighting, In Ground, Salt Water, Screen Enclosure, Tile
Community Features Boat Ramp
Utilities Available Cable Available, Electricity Connected, Street Lights
Waterfront false
Water Access 1
Water Access Desc Lake
Roof Type Shingle
Porch Enclosed, Front Porch, Porch, Rear Porch, Screened
Attached Garage true
Garage true
Private Pool Yes
Building
Lot Description Corner Lot
Entry Level Two
Foundation Slab
Lot Size Range Up to 10,889 Sq. Ft.
Sewer Public Sewer
Water Public
Architectural Style Contemporary
Structure Type Stucco
New Construction false
Construction Status Inspections
Schools
Elementary Schools Limona-Hb
Middle Schools Mclane-Hb
High Schools Brandon-Hb
Others
Pets Allowed Number Limit, Yes
Senior Community No
Ownership Fee Simple
Acceptable Financing Cash, Conventional, FHA, VA Loan
Membership Fee Required Required
Listing Terms Cash, Conventional, FHA, VA Loan
Num of Pet 4
Special Listing Condition None
Read Less Info
Want to know what your home might be worth? Contact us for a FREE valuation!

Our team is ready to help you sell your home for the highest possible price ASAP

© 2024 My Florida Regional MLS DBA Stellar MLS. All Rights Reserved.
Bought with RE/MAX ACROSS THE BAY
GET MORE INFORMATION

Group Founder / Realtor® | License ID: 3102687






