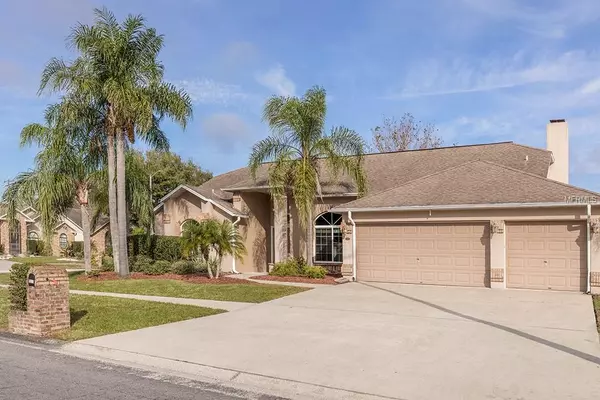$305,000
$300,000
1.7%For more information regarding the value of a property, please contact us for a free consultation.
4 Beds
2 Baths
2,285 SqFt
SOLD DATE : 03/11/2019
Key Details
Sold Price $305,000
Property Type Single Family Home
Sub Type Single Family Residence
Listing Status Sold
Purchase Type For Sale
Square Footage 2,285 sqft
Price per Sqft $133
Subdivision Timber Pond Subdivision Unit No 3
MLS Listing ID T3150916
Sold Date 03/11/19
Bedrooms 4
Full Baths 2
HOA Fees $8/ann
HOA Y/N Yes
Year Built 1992
Annual Tax Amount $2,411
Lot Size 9,147 Sqft
Acres 0.21
Lot Dimensions 82 X 109
Property Description
Outstanding renovated 4-bedroom, 2-bathroom, 3-car garage house with a screened heated pool and spa surrounded by a landscaped fenced backyard on a large corner lot in highly desirable Timber Pond III!
Located less than half a mile to the high rated Limona Elementary public school and Brandon Academy school, this Grand Award Winner of the Parade of New Built Homes at the time of its construction and Cordell Model Home is the perfect house to relax and entertain. The inviting stylish pool area offers a large covered patio, brick pavers, heated salt water pool and spa, privacy from the lavish landscape and vinyl fence. The views and direct access to the pool from the master bedroom, bonus living room and kitchen allow plenty of light inside, and this, combined with the open floor plan and vaulted ceilings all contribute to a feeling of openness and space throughout the home. This house has been continually upgraded over the years with newer tile and laminate floors, total renovation of the master bathroom including marble counter tops, guest bathroom granite counter tops, all new Pella (premium brand) windows and sliding doors. Other features include: additional outdoor lounge area in the backyard (not screened), living room surround sound, 4-zone lawn sprinklers, gutters, fireplace,… You will enjoy living in this wonderful sanctuary while close to the schools, shopping, restaurants and easy access to I75 and Crosstown.
Location
State FL
County Hillsborough
Community Timber Pond Subdivision Unit No 3
Zoning PD
Rooms
Other Rooms Den/Library/Office, Formal Dining Room Separate
Interior
Interior Features Ceiling Fans(s), Open Floorplan, Split Bedroom, Tray Ceiling(s), Vaulted Ceiling(s), Walk-In Closet(s)
Heating Central
Cooling Central Air
Flooring Laminate
Fireplaces Type Family Room
Fireplace true
Appliance Built-In Oven, Convection Oven, Cooktop, Dishwasher, Microwave, Refrigerator
Laundry Laundry Room
Exterior
Exterior Feature Fence
Garage Driveway, Garage Door Opener
Garage Spaces 3.0
Pool Heated, In Ground, Pool Sweep, Salt Water
Utilities Available BB/HS Internet Available, Electricity Available, Public, Sewer Available, Water Available
Waterfront false
Roof Type Shingle
Porch Covered, Screened
Attached Garage true
Garage true
Private Pool Yes
Building
Lot Description Corner Lot
Entry Level One
Foundation Slab
Lot Size Range Up to 10,889 Sq. Ft.
Sewer Public Sewer
Water Public
Structure Type Block
New Construction false
Schools
Elementary Schools Limona-Hb
Middle Schools Mclane-Hb
High Schools Brandon-Hb
Others
Pets Allowed Yes
Senior Community No
Ownership Fee Simple
Monthly Total Fees $8
Acceptable Financing Cash, Conventional, FHA, VA Loan
Membership Fee Required Required
Listing Terms Cash, Conventional, FHA, VA Loan
Special Listing Condition None
Read Less Info
Want to know what your home might be worth? Contact us for a FREE valuation!

Our team is ready to help you sell your home for the highest possible price ASAP

© 2024 My Florida Regional MLS DBA Stellar MLS. All Rights Reserved.
Bought with CENTURY 21 BEGGINS ENTERPRISES
GET MORE INFORMATION

Group Founder / Realtor® | License ID: 3102687






