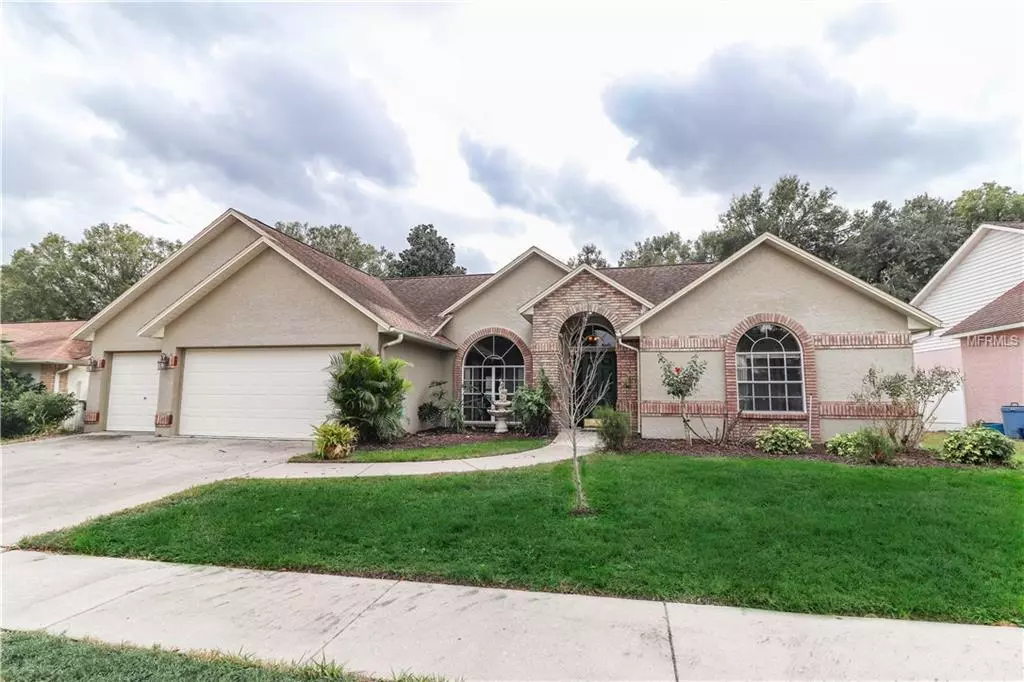$263,000
$259,900
1.2%For more information regarding the value of a property, please contact us for a free consultation.
3 Beds
2 Baths
1,938 SqFt
SOLD DATE : 04/30/2019
Key Details
Sold Price $263,000
Property Type Single Family Home
Sub Type Single Family Residence
Listing Status Sold
Purchase Type For Sale
Square Footage 1,938 sqft
Price per Sqft $135
Subdivision Timber Pond Sub
MLS Listing ID T3149702
Sold Date 04/30/19
Bedrooms 3
Full Baths 2
Construction Status Appraisal,Financing,Inspections
HOA Fees $8/ann
HOA Y/N Yes
Year Built 1993
Annual Tax Amount $2,197
Lot Size 7,840 Sqft
Acres 0.18
Property Description
Great opportunity in Timber Pond Subdivision! The exterior of the home has curb appeal with REAL BRICK accents and a 3 CAR GARAGE. Upon entering you will notice the VAULTED CEILINGS that are also seen throughout the majority of the home. This home features an open concept kitchen with granite countertops and island overlooking the living room where a wood burning and real BRICK FIREPLACE is featured. 3 sets of French doors grace the home and all leading to the covered patio and pool area. On a cool day open them up and let the fresh air pour in! The OVERSIZED POOL is sure to be great entertainment space and there is also yard space to the side of the pool cage. The split floor plan leads to an extra-large MASTER SUITE with HIS AND HERS CLOSETS and bathroom with garden soaking tub. This home is in a great location, with low yearly HOA fees, and Easy access to I75, Crosstown Expressway and I4! Make an appointment to see your new home today!
Location
State FL
County Hillsborough
Community Timber Pond Sub
Zoning PD
Interior
Interior Features High Ceilings, Stone Counters, Vaulted Ceiling(s), Walk-In Closet(s)
Heating Central
Cooling Central Air
Flooring Laminate, Tile
Fireplaces Type Wood Burning
Fireplace true
Appliance Disposal, Microwave, Range
Exterior
Exterior Feature Fence, French Doors, Sidewalk
Garage Spaces 3.0
Pool Gunite, In Ground
Utilities Available BB/HS Internet Available, Cable Available, Cable Connected, Electricity Connected
Waterfront false
Roof Type Shingle
Attached Garage true
Garage true
Private Pool Yes
Building
Entry Level One
Foundation Slab
Lot Size Range Up to 10,889 Sq. Ft.
Sewer Public Sewer
Water Public
Structure Type Block
New Construction false
Construction Status Appraisal,Financing,Inspections
Others
Pets Allowed Yes
Senior Community No
Ownership Fee Simple
Monthly Total Fees $8
Acceptable Financing Cash, Conventional, FHA, VA Loan
Membership Fee Required Required
Listing Terms Cash, Conventional, FHA, VA Loan
Special Listing Condition None
Read Less Info
Want to know what your home might be worth? Contact us for a FREE valuation!

Our team is ready to help you sell your home for the highest possible price ASAP

© 2024 My Florida Regional MLS DBA Stellar MLS. All Rights Reserved.
Bought with YANY REALTY LLC
GET MORE INFORMATION

Group Founder / Realtor® | License ID: 3102687






