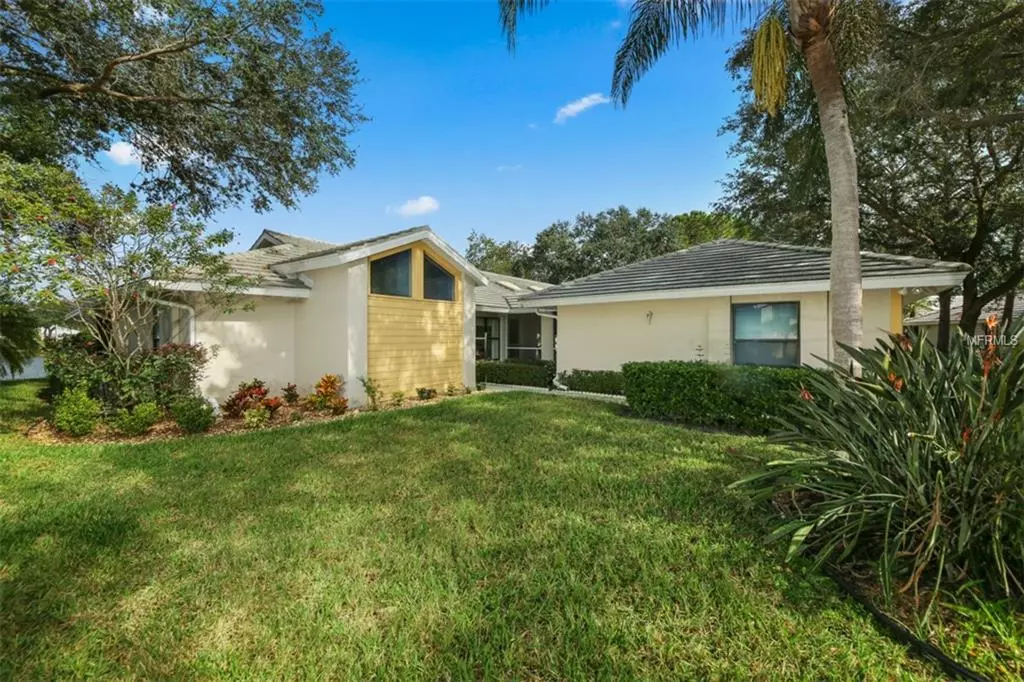$223,250
$232,500
4.0%For more information regarding the value of a property, please contact us for a free consultation.
2 Beds
2 Baths
1,592 SqFt
SOLD DATE : 04/30/2019
Key Details
Sold Price $223,250
Property Type Single Family Home
Sub Type Villa
Listing Status Sold
Purchase Type For Sale
Square Footage 1,592 sqft
Price per Sqft $140
Subdivision Myrtle Trace At Plan
MLS Listing ID N6103600
Sold Date 04/30/19
Bedrooms 2
Full Baths 2
Condo Fees $1,183
Construction Status Financing,Inspections,Other Contract Contingencies
HOA Fees $37/ann
HOA Y/N Yes
Year Built 1987
Annual Tax Amount $1,127
Property Description
HUGE PRICE REDUCTION! Wonderful Lake Views from this Beautiful Villa in Maintenance-Free Tree Lined Myrtle Trace. Popular Brighton Model. Offered FURNISHED per Inventory. Foyer entry opens to Living Room with cathedral ceiling and flows to great Florida Room with wall of windows and plank tile flooring. Dining Room with double window. Great Kitchen with raised panel cabinetry, attractive lighting, pull-out pantry and slider to Florida Room. Split Plan. Master Suite with wall of closets, bath with dual sinks and stall shower. 2nd Bedroom with walk-in closet and bath with vanity and tub/shower. This bath with separate area can double as powder room. Neutral Tile and Carpet. Decorator Paint Colors. Laundry Room opens to Caged Courtyard and 2 Car Garage. HVAC 2012. Garage Door 2014. Courtyard Caged 2015. Myrtle Trace activities center around the Community Pool and Clubhouse. Nearby Playground. Optional Memberships available in The Plantation Golf & Country Club. Live in Beautiful Venice, Florida! Make your appointment to see this great property today!
Location
State FL
County Sarasota
Community Myrtle Trace At Plan
Zoning RSF2
Direction N
Rooms
Other Rooms Florida Room, Inside Utility
Interior
Interior Features Cathedral Ceiling(s), Ceiling Fans(s), Open Floorplan, Skylight(s), Split Bedroom, Thermostat, Vaulted Ceiling(s), Walk-In Closet(s), Window Treatments
Heating Central, Electric
Cooling Central Air, Humidity Control
Flooring Carpet, Ceramic Tile, Tile
Furnishings Furnished
Fireplace false
Appliance Dishwasher, Disposal, Dryer, Electric Water Heater, Microwave, Range, Refrigerator, Washer
Laundry Inside, Laundry Room
Exterior
Exterior Feature Lighting, Rain Gutters
Parking Features Driveway, Garage Door Opener
Garage Spaces 2.0
Pool Gunite, Heated
Community Features Association Recreation - Owned, Buyer Approval Required, Deed Restrictions, Golf, Playground, Pool
Utilities Available BB/HS Internet Available, Cable Connected, Public, Street Lights, Underground Utilities
Amenities Available Cable TV, Clubhouse, Maintenance, Playground, Pool, Recreation Facilities, Security, Vehicle Restrictions
View Y/N 1
View Water
Roof Type Other,Tile
Porch Patio, Screened
Attached Garage true
Garage true
Private Pool No
Building
Lot Description Paved, Private
Story 1
Entry Level One
Foundation Slab
Lot Size Range Non-Applicable
Sewer Public Sewer
Water Public
Architectural Style Florida
Structure Type Block,Siding,Stucco
New Construction false
Construction Status Financing,Inspections,Other Contract Contingencies
Schools
Elementary Schools Taylor Ranch Elementary
Middle Schools Venice Area Middle
High Schools Venice Senior High
Others
Pets Allowed Number Limit, Size Limit, Yes
HOA Fee Include Cable TV,Pool,Escrow Reserves Fund,Fidelity Bond,Insurance,Maintenance Structure,Maintenance Grounds,Maintenance,Management,Pest Control,Pool,Private Road,Recreational Facilities,Security
Senior Community No
Pet Size Small (16-35 Lbs.)
Ownership Condominium
Monthly Total Fees $431
Acceptable Financing Cash, Conventional
Membership Fee Required Required
Listing Terms Cash, Conventional
Num of Pet 1
Special Listing Condition None
Read Less Info
Want to know what your home might be worth? Contact us for a FREE valuation!

Our team is ready to help you sell your home for the highest possible price ASAP

© 2025 My Florida Regional MLS DBA Stellar MLS. All Rights Reserved.
Bought with WHITE SANDS REALTY GROUP FL
GET MORE INFORMATION
Group Founder / Realtor® | License ID: 3102687






