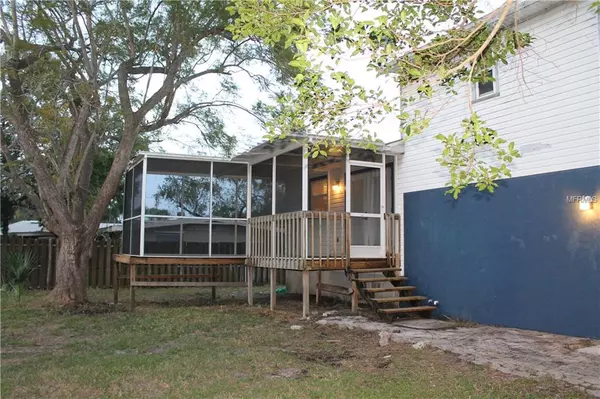$205,900
$211,900
2.8%For more information regarding the value of a property, please contact us for a free consultation.
2 Beds
2 Baths
1,095 SqFt
SOLD DATE : 05/01/2019
Key Details
Sold Price $205,900
Property Type Single Family Home
Sub Type Single Family Residence
Listing Status Sold
Purchase Type For Sale
Square Footage 1,095 sqft
Price per Sqft $188
Subdivision De Soto Lakes
MLS Listing ID N6103413
Sold Date 05/01/19
Bedrooms 2
Full Baths 2
Construction Status Inspections
HOA Y/N No
Year Built 1995
Annual Tax Amount $1,262
Lot Size 8,276 Sqft
Acres 0.19
Property Description
Welcome home to this freshly remodeled two story home in one of the oldest and safest neighborhoods in the area. This 2/2 could easily be a 3 bedroom with the started garage conversion. Need a garage instead, change it back to the 2 car garage with ease! The main living area has real wood floors that have been beautifully revarnished, new vinyl floors in the bathroom and new flooring in both bedrooms. Brand new screening on the back patio. Detached Shed/workshop with attached lean to. Roof is less than 1.5 years old, AC is 2009 and works great! New sidewalks are coming into the neighborhood currently! Large backyard with plenty of room for pets - and almost fully fenced in! Weather you are looking to invest, or need a family home; with it's great price, this home would be great for any budget. Close to UTC, Nathan Benderson Park, great schools and an organic farm just two blocks away! You will never drive more than 5 minutes for all your needs. This neighborhood has great canopy roads and plenty of lakes for the fishing buff. You won't want to miss this home at such a great price!
Location
State FL
County Sarasota
Community De Soto Lakes
Zoning RSF3
Interior
Interior Features Living Room/Dining Room Combo
Heating Central
Cooling Central Air
Flooring Wood
Fireplace false
Appliance Convection Oven, Dishwasher, Refrigerator
Exterior
Exterior Feature Fence
Garage Spaces 2.0
Utilities Available Public
Roof Type Shingle
Attached Garage true
Garage true
Private Pool No
Building
Foundation Slab
Lot Size Range Up to 10,889 Sq. Ft.
Sewer Public Sewer
Water Public
Structure Type Block,Wood Frame
New Construction false
Construction Status Inspections
Others
Senior Community No
Ownership Fee Simple
Acceptable Financing Cash, Conventional, FHA, VA Loan
Listing Terms Cash, Conventional, FHA, VA Loan
Special Listing Condition None
Read Less Info
Want to know what your home might be worth? Contact us for a FREE valuation!

Our team is ready to help you sell your home for the highest possible price ASAP

© 2025 My Florida Regional MLS DBA Stellar MLS. All Rights Reserved.
Bought with MICHAEL SAUNDERS & COMPANY
GET MORE INFORMATION
Group Founder / Realtor® | License ID: 3102687






