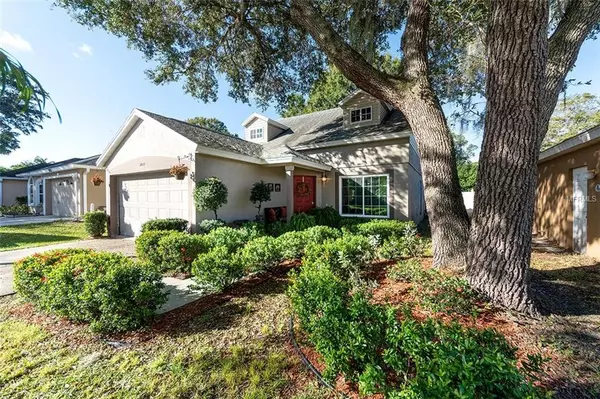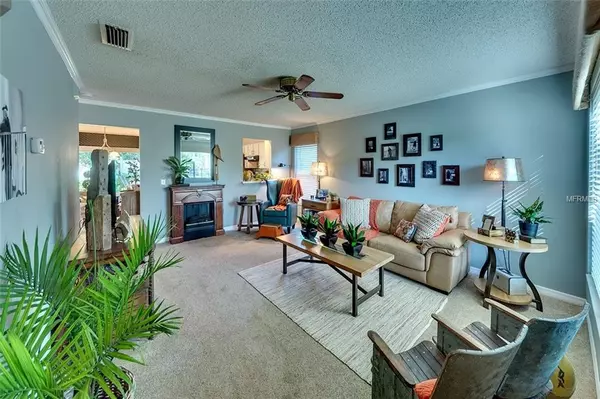$255,000
$259,900
1.9%For more information regarding the value of a property, please contact us for a free consultation.
4 Beds
3 Baths
1,732 SqFt
SOLD DATE : 02/12/2019
Key Details
Sold Price $255,000
Property Type Single Family Home
Sub Type Single Family Residence
Listing Status Sold
Purchase Type For Sale
Square Footage 1,732 sqft
Price per Sqft $147
Subdivision Maple Hammock
MLS Listing ID A4421643
Sold Date 02/12/19
Bedrooms 4
Full Baths 2
Half Baths 1
HOA Fees $16
HOA Y/N Yes
Year Built 1998
Annual Tax Amount $929
Lot Size 4,791 Sqft
Acres 0.11
Property Description
This charming 4 bedroom 2.5 bath home plus a bonus room is perfect for a family living. You will love all the updates the seller has made! Beautiful eat-in kitchen with updated cabinets, quartz counter tops, stainless appliances & wood look tile floors. Free standing portable island is included. New vanity & shower in master bath. New impact French doors in master bedroom 2017. New impact French doors & window in kitchen 2017. New roof October 2012. Fresh interior painting. Spacious living room. 1st floor master suite. 2 addition bedrooms on 2nd floor plus a large bonus room (currently used as an office/den-could be another bedroom). Half bath located on 1st floor. 1& 1/2 car garage converted into the 4th bedroom during construction by the builder. Could accommodate 2 small cars if converted back to the garage. Stunning fenced backyard with paver brick patio, attractive landscaping and storage shed. Low association fees. Very light deed restrictions.
Location
State FL
County Sarasota
Community Maple Hammock
Zoning RSZ
Rooms
Other Rooms Bonus Room, Den/Library/Office, Formal Living Room Separate
Interior
Interior Features Ceiling Fans(s), Eat-in Kitchen, Walk-In Closet(s), Window Treatments
Heating Central, Electric
Cooling Central Air
Flooring Carpet, Ceramic Tile
Fireplaces Type Electric, Free Standing, Living Room
Fireplace true
Appliance Dishwasher, Disposal, Electric Water Heater, Range
Laundry In Garage
Exterior
Exterior Feature Fence, French Doors
Parking Features Converted Garage, Driveway
Garage Spaces 1.0
Community Features Association Recreation - Lease, Association Recreation - Owned, Deed Restrictions, Pool, Sidewalks
Utilities Available Cable Connected, Electricity Connected, Public, Sewer Connected, Underground Utilities
Amenities Available Pool
Roof Type Shingle
Porch Patio
Attached Garage true
Garage true
Private Pool No
Building
Lot Description In County, Street Dead-End
Story 2
Entry Level Two
Foundation Slab
Lot Size Range Up to 10,889 Sq. Ft.
Builder Name Whitehall
Sewer Public Sewer
Water Public
Architectural Style Cape Cod
Structure Type Block,Stucco
New Construction false
Schools
Elementary Schools Gocio Elementary
Middle Schools Booker Middle
High Schools Booker High
Others
Pets Allowed Yes
HOA Fee Include Pool,Recreational Facilities
Senior Community No
Ownership Fee Simple
Monthly Total Fees $33
Acceptable Financing Cash, Conventional
Membership Fee Required Required
Listing Terms Cash, Conventional
Special Listing Condition None
Read Less Info
Want to know what your home might be worth? Contact us for a FREE valuation!

Our team is ready to help you sell your home for the highest possible price ASAP

© 2025 My Florida Regional MLS DBA Stellar MLS. All Rights Reserved.
Bought with RE/MAX PLATINUM REALTY
GET MORE INFORMATION
Group Founder / Realtor® | License ID: 3102687






