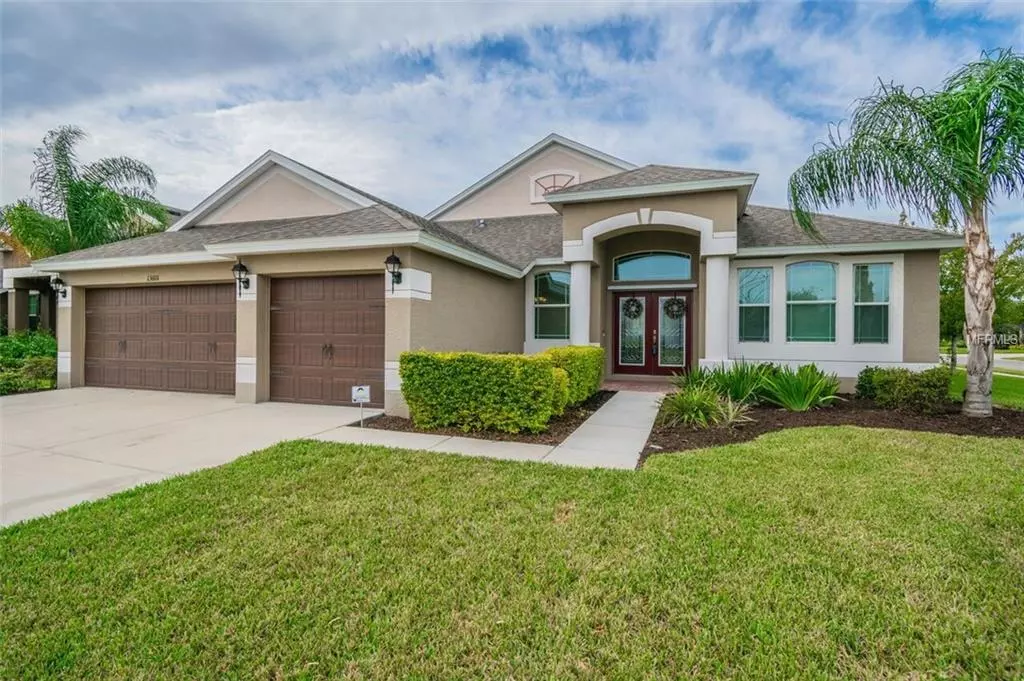$292,500
$295,000
0.8%For more information regarding the value of a property, please contact us for a free consultation.
4 Beds
3 Baths
2,681 SqFt
SOLD DATE : 05/07/2019
Key Details
Sold Price $292,500
Property Type Single Family Home
Sub Type Single Family Residence
Listing Status Sold
Purchase Type For Sale
Square Footage 2,681 sqft
Price per Sqft $109
Subdivision South Fork Un 11
MLS Listing ID T3146766
Sold Date 05/07/19
Bedrooms 4
Full Baths 3
Construction Status Appraisal,Financing,Inspections
HOA Fees $41/qua
HOA Y/N Yes
Year Built 2014
Annual Tax Amount $5,760
Lot Size 7,840 Sqft
Acres 0.18
Property Description
NEW PRICE! MOTIVATED SELLER! Wonderful K Hovnanian Home with all the bells and whistles. This home is a 4/3/3 features a den and a formal dining room with trey ceiling and leaded glass front doors. Most of the home has 18" ceramic tile. Bedrooms are carpeted, cleaned and in fine shape. The spacious gourmet kitchen complete with range, convection microwave, upgraded cabinetry and granite counters with wrap around breakfast bar, is bound to please the chef and entertainer in the family. This open floor plan is perfect for those who want to be able to cook, entertain and watch your favorite sports team. The spacious owners suite features dual closets and an in suite soaking tub that is sure to provide relaxation after a long day. The yard is well maintained and completely fenced for privacy as the dogs and family play without interruption. The covered lanai is bricked and has ample room for a smoker, gas grill and plenty of seating areas. This home has been power washed, freshly painted inside and professionally cleaned top to bottom. Truly move in ready. Come see this magnificent home!
Location
State FL
County Hillsborough
Community South Fork Un 11
Zoning PD
Rooms
Other Rooms Den/Library/Office, Formal Dining Room Separate
Interior
Interior Features Ceiling Fans(s), Crown Molding, Eat-in Kitchen, High Ceilings, Kitchen/Family Room Combo, Open Floorplan, Solid Wood Cabinets, Split Bedroom, Stone Counters, Thermostat, Walk-In Closet(s)
Heating Central, Electric
Cooling Central Air
Flooring Carpet, Ceramic Tile
Fireplace false
Appliance Dishwasher, Disposal, Dryer, Electric Water Heater, Exhaust Fan, Microwave, Range, Refrigerator, Washer
Laundry Laundry Room
Exterior
Exterior Feature Fence, Hurricane Shutters, Irrigation System, Sidewalk, Sliding Doors
Garage Spaces 3.0
Pool In Ground
Community Features Deed Restrictions, Playground, Pool, Sidewalks
Utilities Available BB/HS Internet Available, Cable Connected, Electricity Connected, Fiber Optics, Phone Available, Public, Sewer Connected, Underground Utilities, Water Available
Roof Type Shingle
Porch Covered, Front Porch
Attached Garage true
Garage true
Private Pool No
Building
Foundation Slab
Lot Size Range Up to 10,889 Sq. Ft.
Builder Name KHovanian
Sewer Public Sewer
Water Public
Architectural Style Traditional
Structure Type Block,Stone,Stucco
New Construction false
Construction Status Appraisal,Financing,Inspections
Schools
Elementary Schools Summerfield Crossing Elementary
Middle Schools Eisenhower-Hb
High Schools East Bay-Hb
Others
Pets Allowed Breed Restrictions
Senior Community No
Ownership Fee Simple
Monthly Total Fees $41
Acceptable Financing Cash, Conventional, FHA, VA Loan
Membership Fee Required Required
Listing Terms Cash, Conventional, FHA, VA Loan
Special Listing Condition None
Read Less Info
Want to know what your home might be worth? Contact us for a FREE valuation!

Our team is ready to help you sell your home for the highest possible price ASAP

© 2025 My Florida Regional MLS DBA Stellar MLS. All Rights Reserved.
Bought with COLDWELL BANKER RESIDENTIAL
GET MORE INFORMATION
Group Founder / Realtor® | License ID: 3102687






