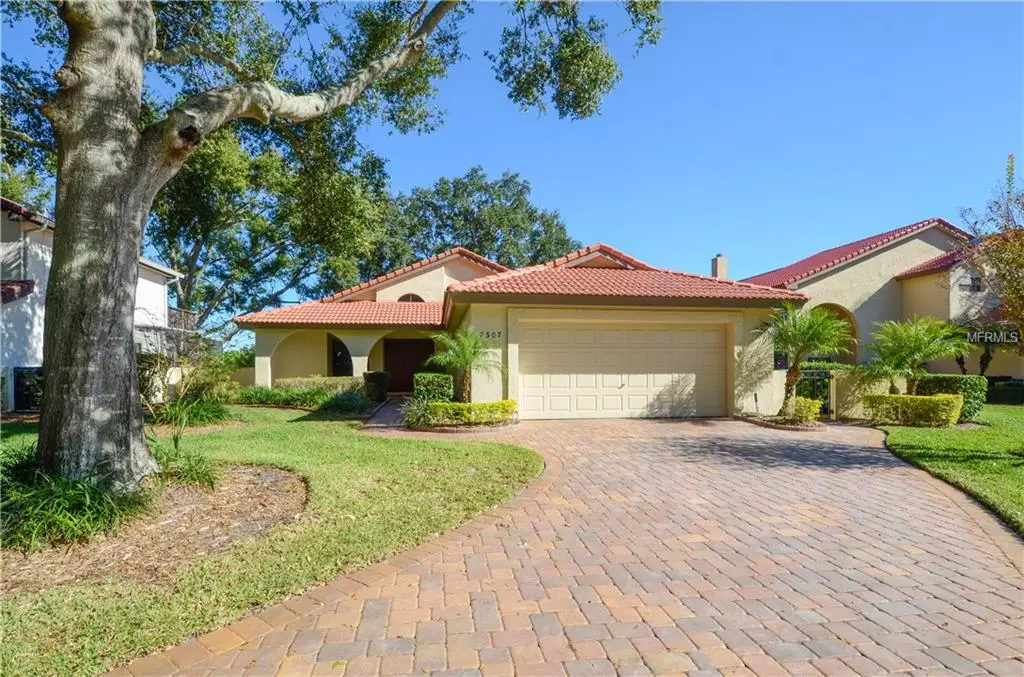$285,000
$313,500
9.1%For more information regarding the value of a property, please contact us for a free consultation.
3 Beds
2 Baths
1,637 SqFt
SOLD DATE : 02/07/2019
Key Details
Sold Price $285,000
Property Type Single Family Home
Sub Type Single Family Residence
Listing Status Sold
Purchase Type For Sale
Square Footage 1,637 sqft
Price per Sqft $174
Subdivision Orange Tree Country Club
MLS Listing ID O5751982
Sold Date 02/07/19
Bedrooms 3
Full Baths 2
Construction Status Financing,Inspections
HOA Y/N No
Year Built 1987
Annual Tax Amount $220
Lot Size 8,276 Sqft
Acres 0.19
Property Description
This beautiful and well maintained, 3 bedroom, 2 bath, single family home, with a fabulous view of the famous Orange Tree Golf Course, is waiting for you! You will love the quiet, well established, amazing, guard maned, gated community, with to many amenities to mention, easy access to major roads and highway's, just minutes to Universal Studio's, Outlet Mall's, Sea World, Disney and the well know Dr. Phillips, Restaurant Row. Schedule your viewing today.
Location
State FL
County Orange
Community Orange Tree Country Club
Zoning P-D
Interior
Interior Features Ceiling Fans(s), Eat-in Kitchen, High Ceilings, Living Room/Dining Room Combo, Other, Split Bedroom
Heating Central
Cooling Central Air
Flooring Carpet, Tile
Fireplace false
Appliance Dishwasher, Dryer, Microwave, Range, Refrigerator, Washer
Exterior
Exterior Feature Irrigation System, Other, Sidewalk
Garage Spaces 2.0
Community Features Deed Restrictions, Gated, Golf Carts OK, Golf, Playground, Pool, Racquetball, Sidewalks, Special Community Restrictions, Tennis Courts, Waterfront
Utilities Available Cable Available, Electricity Available, Public
Amenities Available Clubhouse, Gated, Golf Course, Maintenance, Playground, Pool, Racquetball, Security, Tennis Court(s)
Waterfront false
View Golf Course
Roof Type Tile
Attached Garage true
Garage true
Private Pool No
Building
Foundation Slab
Lot Size Range Up to 10,889 Sq. Ft.
Sewer Public Sewer
Water Public
Structure Type Block
New Construction false
Construction Status Financing,Inspections
Schools
Elementary Schools Dr. Phillips Elem
Middle Schools Southwest Middle
High Schools Dr. Phillips High
Others
HOA Fee Include 24-Hour Guard,Maintenance Grounds,Pool,Recreational Facilities,Security
Senior Community No
Ownership Fee Simple
Acceptable Financing Cash, Conventional, FHA, VA Loan
Listing Terms Cash, Conventional, FHA, VA Loan
Special Listing Condition None
Read Less Info
Want to know what your home might be worth? Contact us for a FREE valuation!

Our team is ready to help you sell your home for the highest possible price ASAP

© 2024 My Florida Regional MLS DBA Stellar MLS. All Rights Reserved.
Bought with REGAL R.E. PROFESSIONALS LLC
GET MORE INFORMATION

Group Founder / Realtor® | License ID: 3102687






