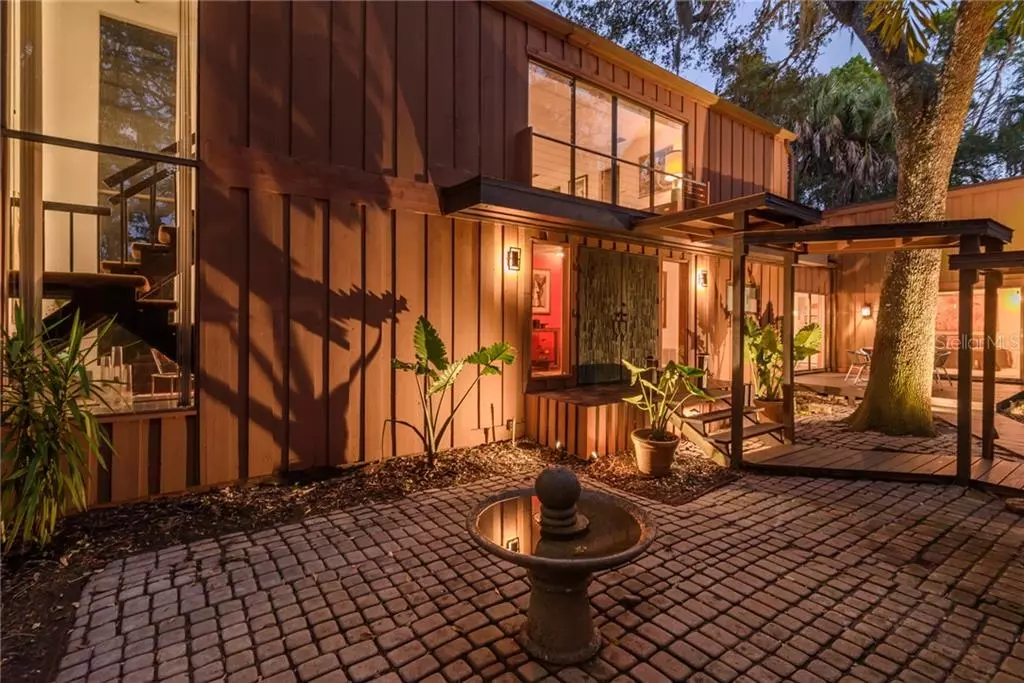$900,000
$1,100,000
18.2%For more information regarding the value of a property, please contact us for a free consultation.
3 Beds
2 Baths
3,201 SqFt
SOLD DATE : 06/08/2020
Key Details
Sold Price $900,000
Property Type Single Family Home
Sub Type Single Family Residence
Listing Status Sold
Purchase Type For Sale
Square Footage 3,201 sqft
Price per Sqft $281
Subdivision Hidden Harbor
MLS Listing ID A4421223
Sold Date 06/08/20
Bedrooms 3
Full Baths 2
Construction Status Inspections
HOA Fees $72
HOA Y/N Yes
Year Built 1971
Annual Tax Amount $13,457
Lot Size 0.540 Acres
Acres 0.54
Lot Dimensions 162x191x119x137
Property Description
Wonderful Siesta Key Calif Contemporary Waterfront home in Exclusive Hidden Harbor enclave of 36 homes. Timelessly Designed by a Prominent Modern Architect, and is a great example of late Mid-Century Architecture. Private Pavered Streets and Heavy Canopy of Old Oaks transports you to old Florida. Drive along Heavily Canopied streets to decompress from the outside world then arrive at the Sanctuary. Open the gate to a Courtyard & Fountain beyond, and ascend 3 steps to the two Grand Verdigris Doors framed by floor to ceiling windows with views into the Home & Garden beyond. As you open the doors to a Formal Entry Hall with red accent walls, the perfect for Art awaits. The Residence features 20’ Vaulted ceilings, Wood Burning Fireplace in Great Room & Formal Dining & Family rooms off Kitchen. Sliding Glass Doors abound and integrate the interior & exterior spaces, somewhat reminiscent of earlier Sarasota School of Architecture homes. Artistic split plan with Loft overlooking Great Room & Generous Master upstairs with stairway to access pool below. Oversized Sliders on both sides of Master & Family Room integrate inside with the tropical outdoors, 2 generous bedrooms downstairs with large sliders & walk in closets as well as a dedicated pantry & laundry rooms. Home is constructed of Cypress a termite and rot resistant wood. Half acre parcel with 119’ deep water canal frontage, 34' composite dock, Lift, no bridges to Bay. Located mid-key so easily assessable to Beaches & Downtown Culture, Dining & Amenities.
Location
State FL
County Sarasota
Community Hidden Harbor
Zoning RE2
Rooms
Other Rooms Attic, Bonus Room, Family Room, Formal Dining Room Separate, Formal Living Room Separate, Great Room, Inside Utility, Loft
Interior
Interior Features Built-in Features, Cathedral Ceiling(s), Ceiling Fans(s), Dry Bar, Eat-in Kitchen, High Ceilings, Kitchen/Family Room Combo, Open Floorplan, Solid Surface Counters, Split Bedroom, Thermostat, Vaulted Ceiling(s), Walk-In Closet(s), Window Treatments
Heating Central, Electric, Heat Pump, Zoned
Cooling Central Air, Zoned
Flooring Carpet, Ceramic Tile, Laminate, Tile
Fireplaces Type Electric, Living Room, Wood Burning
Furnishings Negotiable
Fireplace true
Appliance Built-In Oven, Convection Oven, Cooktop, Dishwasher, Disposal, Electric Water Heater, Exhaust Fan, Freezer, Refrigerator
Laundry Inside, Laundry Room
Exterior
Exterior Feature Balcony, Fence, Irrigation System, Lighting, Other, Rain Gutters, Sliding Doors
Garage Driveway, Garage Door Opener, Garage Faces Side, Guest, Oversized
Garage Spaces 2.0
Pool Gunite, In Ground, Screen Enclosure, Tile
Community Features Buyer Approval Required, Deed Restrictions, Waterfront
Utilities Available BB/HS Internet Available, Cable Connected, Electricity Connected, Phone Available
Waterfront true
Waterfront Description Canal - Saltwater
View Y/N 1
Water Access 1
Water Access Desc Canal - Saltwater
View Garden, Pool, Trees/Woods, Water
Roof Type Shingle
Porch Covered, Deck, Enclosed, Front Porch, Patio, Screened
Attached Garage false
Garage true
Private Pool Yes
Building
Lot Description Flag Lot, Greenbelt, In County, Irregular Lot, Level, Near Marina, Near Public Transit, Oversized Lot, Street Brick, Private
Entry Level Two
Foundation Slab, Stem Wall
Lot Size Range 1/2 Acre to 1 Acre
Sewer Public Sewer
Water Public
Architectural Style Contemporary, Custom, Florida
Structure Type Wood Frame,Wood Siding
New Construction false
Construction Status Inspections
Schools
Elementary Schools Phillippi Shores Elementary
Middle Schools Brookside Middle
High Schools Sarasota High
Others
Pets Allowed Yes
HOA Fee Include Other,Private Road
Senior Community No
Ownership Fee Simple
Monthly Total Fees $145
Acceptable Financing Cash, Conventional, Other
Membership Fee Required Required
Listing Terms Cash, Conventional, Other
Special Listing Condition None
Read Less Info
Want to know what your home might be worth? Contact us for a FREE valuation!

Our team is ready to help you sell your home for the highest possible price ASAP

© 2024 My Florida Regional MLS DBA Stellar MLS. All Rights Reserved.
Bought with MICHAEL SAUNDERS & COMPANY
GET MORE INFORMATION

Group Founder / Realtor® | License ID: 3102687






