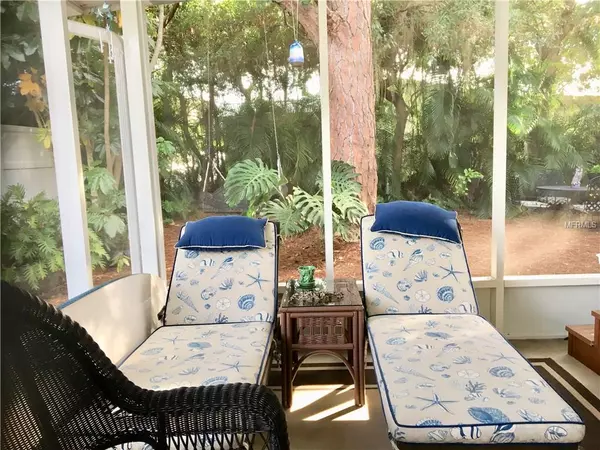$104,500
$109,900
4.9%For more information regarding the value of a property, please contact us for a free consultation.
1 Bed
1 Bath
518 SqFt
SOLD DATE : 04/18/2019
Key Details
Sold Price $104,500
Property Type Other Types
Sub Type Mobile Home
Listing Status Sold
Purchase Type For Sale
Square Footage 518 sqft
Price per Sqft $201
Subdivision Oyster Crk Mobile Home Park
MLS Listing ID D6103500
Sold Date 04/18/19
Bedrooms 1
Full Baths 1
Construction Status Inspections
HOA Fees $75/mo
HOA Y/N Yes
Year Built 2012
Annual Tax Amount $1,508
Lot Size 4,791 Sqft
Acres 0.11
Property Description
Back on the market.....financing fell through. Seller willing to owner finance a small portion. Beautiful 2012 mobile home located in the quaint community of Oyster Creek Mobile Home Park. This park offers a private boat ramp with access to the Gulf of Mexico as well as a community storage area for your boat at no additional cost. The unit has been delicately used by one owner and shows as brand new. The combined living room / dining area / kitchen is light and bright with ample built in storage and a generous amount of cabinet space. The master bedroom also has built in storage drawers as well as closet space the length of the room. This home also offers a spacious enclosed patio, tropical private backyard, and storage shed. It is being offered turnkey furnished with the exception of the chaise longue in the living room, hot tub, and 2 rocking chairs with table on the patio.
Location
State FL
County Charlotte
Community Oyster Crk Mobile Home Park
Zoning PD
Rooms
Other Rooms Inside Utility
Interior
Interior Features Built-in Features, Cathedral Ceiling(s), Ceiling Fans(s), Eat-in Kitchen, Kitchen/Family Room Combo, Open Floorplan, Window Treatments
Heating Central
Cooling Central Air
Flooring Laminate
Fireplace false
Appliance Dishwasher, Dryer, Electric Water Heater, Microwave, Range, Refrigerator, Washer
Exterior
Exterior Feature Fence, Rain Gutters, Sliding Doors
Community Features Buyer Approval Required, Boat Ramp, Deed Restrictions, Fishing, Golf Carts OK, Water Access
Utilities Available Electricity Connected, Public, Sewer Connected
Amenities Available Clubhouse, Private Boat Ramp, Storage
Waterfront false
Water Access 1
Water Access Desc Canal - Brackish,Canal - Saltwater,Creek
Roof Type Metal
Porch Covered, Enclosed, Rear Porch, Screened
Garage false
Private Pool No
Building
Lot Description Paved
Foundation Slab
Lot Size Range Up to 10,889 Sq. Ft.
Sewer Public Sewer
Water Public
Structure Type Siding,Wood Frame
New Construction false
Construction Status Inspections
Others
Pets Allowed Yes
HOA Fee Include Maintenance Grounds
Senior Community Yes
Pet Size Large (61-100 Lbs.)
Ownership Fee Simple
Monthly Total Fees $75
Acceptable Financing Cash
Membership Fee Required Required
Listing Terms Cash
Num of Pet 2
Special Listing Condition None
Read Less Info
Want to know what your home might be worth? Contact us for a FREE valuation!

Our team is ready to help you sell your home for the highest possible price ASAP

© 2024 My Florida Regional MLS DBA Stellar MLS. All Rights Reserved.
Bought with RE/MAX ALLIANCE GROUP
GET MORE INFORMATION

Group Founder / Realtor® | License ID: 3102687






