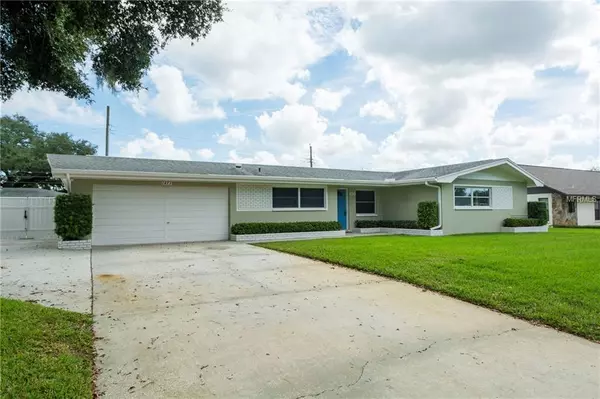$292,000
$299,900
2.6%For more information regarding the value of a property, please contact us for a free consultation.
3 Beds
2 Baths
1,784 SqFt
SOLD DATE : 03/28/2019
Key Details
Sold Price $292,000
Property Type Single Family Home
Sub Type Single Family Residence
Listing Status Sold
Purchase Type For Sale
Square Footage 1,784 sqft
Price per Sqft $163
Subdivision Keene Estates
MLS Listing ID U8023682
Sold Date 03/28/19
Bedrooms 3
Full Baths 2
Construction Status Financing,Inspections
HOA Y/N No
Year Built 1961
Annual Tax Amount $1,544
Lot Size 8,712 Sqft
Acres 0.2
Property Description
Your HUNT is over on HUNTER! What a great house tucked back on a winding, shady street in the heart of Clearwater! Newly renovated throughout! Outside has a lush green yard, has been freshly painted, and has a dimensional shingle roof, plus new A/C! Driveway with extra parking pad plus boat or RV pad behind gated fence! Step inside to a wide open floorplan that includes both a living and family room! New grey wood laminate runs throughout the living areas! Freshly painted interior also! Arched entry's into family room/den complete with stone fireplace! New lighted fans and fixtures throughout! Stylish new kitchen with new cabinetry, thick granite counters, stainless steel appliances, and tile backsplash! Bedrooms have new carpet and blinds on all the windows! Updated windows throughout the entire home! Master bedroom has its own bathroom! Master bathroom has freshly glazed tile & shower! Guest bathroom tile also newly glazed plus a new granite vanity, sink, mirror, and lighting! Inside laundry room with W/D hook-ups! Painted garage floor! water softener (sold as is)! HUGE 350 sf covered screened patio with new indoor/outdoor carpeting is the perfect spot for outdoor living and entertaining! PVC fenced backyard large enough for pets and play! Great house in a great neighborhood!
Location
State FL
County Pinellas
Community Keene Estates
Zoning R-3
Rooms
Other Rooms Family Room, Inside Utility
Interior
Interior Features Ceiling Fans(s), Open Floorplan, Solid Wood Cabinets, Split Bedroom, Stone Counters, Walk-In Closet(s)
Heating Central, Electric
Cooling Central Air
Flooring Carpet, Ceramic Tile, Hardwood
Fireplace false
Appliance Dishwasher, Microwave, Range, Refrigerator
Laundry Laundry Room
Exterior
Exterior Feature Fence
Parking Features Boat, Driveway, Oversized, Parking Pad
Garage Spaces 2.0
Utilities Available Cable Available, Electricity Connected
Roof Type Shingle
Porch Covered, Enclosed, Rear Porch
Attached Garage true
Garage true
Private Pool No
Building
Lot Description Paved
Foundation Slab
Lot Size Range Up to 10,889 Sq. Ft.
Sewer Septic Tank
Water Public
Architectural Style Ranch
Structure Type Block,Stucco
New Construction false
Construction Status Financing,Inspections
Others
Pets Allowed Yes
Senior Community No
Ownership Fee Simple
Acceptable Financing Cash, Conventional, FHA, VA Loan
Listing Terms Cash, Conventional, FHA, VA Loan
Special Listing Condition None
Read Less Info
Want to know what your home might be worth? Contact us for a FREE valuation!

Our team is ready to help you sell your home for the highest possible price ASAP

© 2025 My Florida Regional MLS DBA Stellar MLS. All Rights Reserved.
Bought with FUTURE HOME REALTY INC
GET MORE INFORMATION
Group Founder / Realtor® | License ID: 3102687






