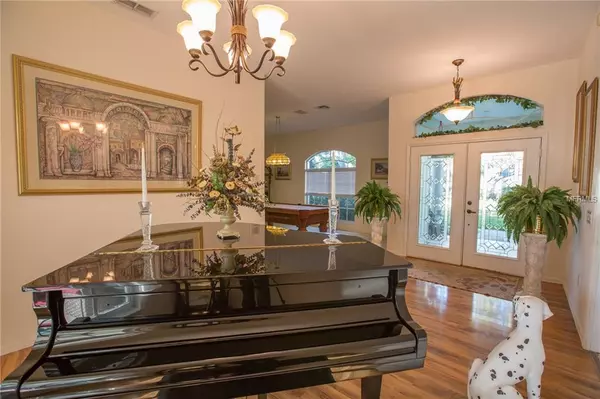$312,000
$315,000
1.0%For more information regarding the value of a property, please contact us for a free consultation.
4 Beds
3 Baths
2,489 SqFt
SOLD DATE : 09/13/2019
Key Details
Sold Price $312,000
Property Type Single Family Home
Sub Type Single Family Residence
Listing Status Sold
Purchase Type For Sale
Square Footage 2,489 sqft
Price per Sqft $125
Subdivision Yorkshire
MLS Listing ID P4902989
Sold Date 09/13/19
Bedrooms 4
Full Baths 3
Construction Status Appraisal,Financing,Inspections,Other Contract Contingencies
HOA Fees $19/ann
HOA Y/N Yes
Year Built 1998
Annual Tax Amount $3,963
Lot Size 0.310 Acres
Acres 0.31
Property Description
Yorkshire Community welcomes you to North Lakeland. This 96-lot development is quiet and very well kept. Owners show pride in their homes. This property offers four bedrooms and three bathrooms. This home also has a 28 x 14 screened-in pool and large deck area for entertaining family and friends. You enter the home through double glassed doors and enter the formal living room. There is a nice-sized formal dining room (currently used as a game room) a huge family room off the kitchen and dinette area. The kitchen is light and bright with lots of cabinets and counterspace and a pass thru to the bar on the lanai next to the pool. The master bedroom has a sliding glass door for access to the pool. The master bathroom boasts dual sinks, garden tub, mirrored walls, separate shower and toilet closet. There are also his and her walk-in closets. This is a split floorplan with the master suite being totally separate from the other three bedrooms and two bathrooms. If you need storage for tools, toys, etc. you have come to the right property. This home has an attached two-car garage that is 23 x 27 and another detached two-car garage in the side yard that is 20 x 20. This detached garage is set back and fenced for privacy for doing your projects. There is also a separate shed that will remain. The roof on the home was put on in 2018 and the a/c system was done in 2009. Yorkshire has a very reasonable HOA yearly fee.
Location
State FL
County Polk
Community Yorkshire
Zoning RES
Rooms
Other Rooms Attic, Family Room, Formal Dining Room Separate, Formal Living Room Separate, Inside Utility
Interior
Interior Features Built-in Features, Ceiling Fans(s), High Ceilings, Split Bedroom, Walk-In Closet(s), Window Treatments
Heating Central, Electric
Cooling Central Air
Flooring Carpet, Ceramic Tile, Laminate
Furnishings Unfurnished
Fireplace false
Appliance Cooktop, Dishwasher, Disposal, Electric Water Heater, Exhaust Fan, Ice Maker, Microwave, Range, Refrigerator
Laundry Inside
Exterior
Exterior Feature Fence, Irrigation System, Lighting, Sliding Doors
Parking Features Garage Door Opener
Garage Spaces 4.0
Pool Gunite, In Ground
Community Features Deed Restrictions, Sidewalks
Utilities Available BB/HS Internet Available, Cable Connected, Electricity Connected, Phone Available, Water Available
Roof Type Shingle
Porch Patio, Rear Porch, Screened
Attached Garage true
Garage true
Private Pool Yes
Building
Lot Description In County, Oversized Lot, Paved
Entry Level One
Foundation Slab
Lot Size Range 1/4 Acre to 21779 Sq. Ft.
Sewer Septic Tank
Water Public
Architectural Style Contemporary
Structure Type Block,Stucco
New Construction false
Construction Status Appraisal,Financing,Inspections,Other Contract Contingencies
Others
Pets Allowed Yes
Senior Community No
Ownership Fee Simple
Monthly Total Fees $19
Acceptable Financing Cash, Conventional, FHA, VA Loan
Membership Fee Required Required
Listing Terms Cash, Conventional, FHA, VA Loan
Special Listing Condition None
Read Less Info
Want to know what your home might be worth? Contact us for a FREE valuation!

Our team is ready to help you sell your home for the highest possible price ASAP

© 2024 My Florida Regional MLS DBA Stellar MLS. All Rights Reserved.
Bought with WEBPRO REALTY, LLC
GET MORE INFORMATION

Group Founder / Realtor® | License ID: 3102687






