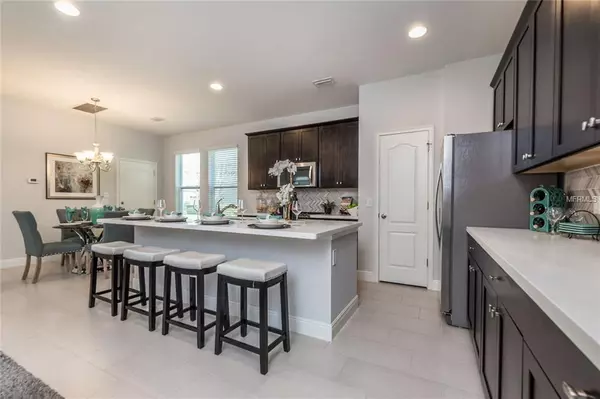$375,000
$375,000
For more information regarding the value of a property, please contact us for a free consultation.
4 Beds
3 Baths
2,361 SqFt
SOLD DATE : 05/17/2019
Key Details
Sold Price $375,000
Property Type Single Family Home
Sub Type Single Family Residence
Listing Status Sold
Purchase Type For Sale
Square Footage 2,361 sqft
Price per Sqft $158
Subdivision Ashlin Park Ph 1
MLS Listing ID O5740402
Sold Date 05/17/19
Bedrooms 4
Full Baths 2
Half Baths 1
Construction Status Inspections
HOA Fees $60/mo
HOA Y/N Yes
Year Built 2016
Annual Tax Amount $5,251
Lot Size 4,791 Sqft
Acres 0.11
Property Description
Lowest priced home in Ashlin Park. Must see! Ashlin Park Former model home with $50,000 in upgrades and waterfront lot premium. Beautiful quartz countertops, custom backsplash, stainless steel appliances, and oversized tile floors throughout the first floor. Spacious master suite overlooks the water and features a large shower with seamless glass enclosure, walk-in closet and dual sinks on quartz countertops. Amazing steel cable staircase leads to an open loft overlooking the beautiful pond. Relax on your front porch overlooking the serene water, or go right outside on to the community walking trail. Low HOA fee and low electric bills from this energy efficient home make it affordable luxury living in Windermere. Zoned for Top-Rated Windermere schools, and close to shopping, dining, and all of the attractions. Schedule a tour today!
Location
State FL
County Orange
Community Ashlin Park Ph 1
Zoning P-D
Interior
Interior Features Ceiling Fans(s)
Heating Central
Cooling Central Air
Flooring Carpet, Ceramic Tile
Fireplace false
Appliance Dishwasher, Microwave, Refrigerator
Exterior
Exterior Feature Sidewalk
Garage Spaces 2.0
Community Features Park, Playground, Pool, Sidewalks
Utilities Available Public
Waterfront false
View Y/N 1
Roof Type Shingle
Attached Garage true
Garage true
Private Pool No
Building
Foundation Slab
Lot Size Range Up to 10,889 Sq. Ft.
Sewer Public Sewer
Water Public
Structure Type Block
New Construction false
Construction Status Inspections
Others
Pets Allowed Yes
Ownership Fee Simple
Monthly Total Fees $60
Acceptable Financing Cash, Conventional, FHA
Membership Fee Required Required
Listing Terms Cash, Conventional, FHA
Special Listing Condition None
Read Less Info
Want to know what your home might be worth? Contact us for a FREE valuation!

Our team is ready to help you sell your home for the highest possible price ASAP

© 2024 My Florida Regional MLS DBA Stellar MLS. All Rights Reserved.
Bought with KELLER WILLIAMS CLASSIC REALTY
GET MORE INFORMATION

Group Founder / Realtor® | License ID: 3102687






