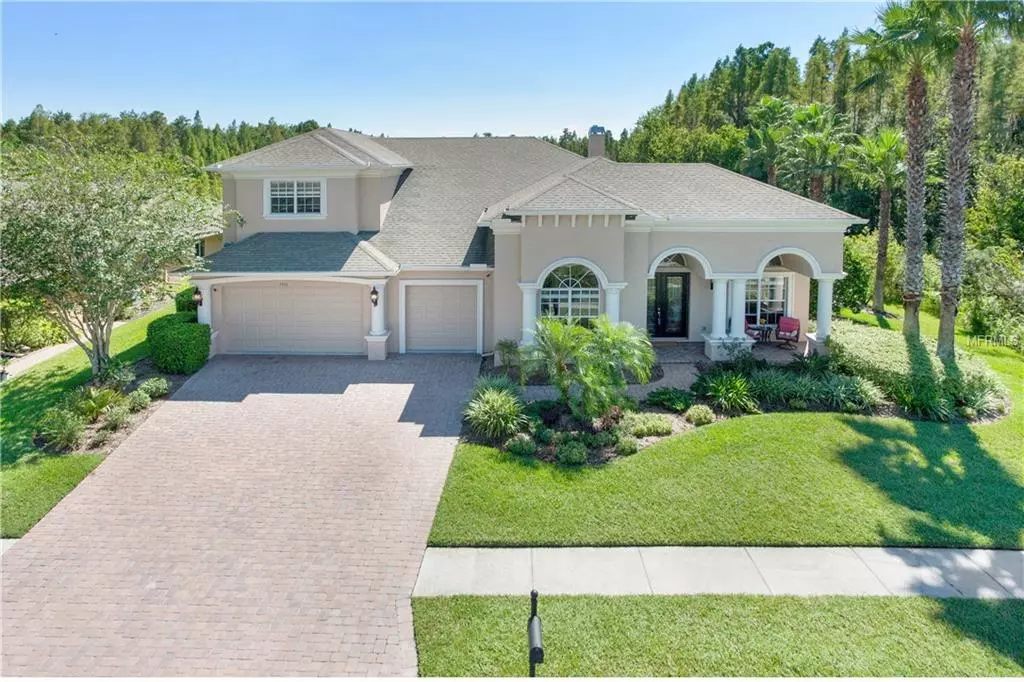$500,000
$525,000
4.8%For more information regarding the value of a property, please contact us for a free consultation.
4 Beds
4 Baths
4,353 SqFt
SOLD DATE : 12/27/2018
Key Details
Sold Price $500,000
Property Type Single Family Home
Sub Type Single Family Residence
Listing Status Sold
Purchase Type For Sale
Square Footage 4,353 sqft
Price per Sqft $114
Subdivision Seven Oaks Prcl S-4A/S-4B/S-5B
MLS Listing ID T3136188
Sold Date 12/27/18
Bedrooms 4
Full Baths 4
Construction Status Appraisal,Financing,Inspections
HOA Fees $10/ann
HOA Y/N Yes
Year Built 2007
Annual Tax Amount $10,171
Lot Size 0.340 Acres
Acres 0.34
Lot Dimensions 115x130
Property Description
Beautiful custom 4/4 + office + Bonus/Loft + Media room, 3 car garage pool home in the amazing Gated Copper Leaf Village in Seven Oaks. Situated on a private & gorgeous conservation lot with peaceful serene pond. Grand entrance through the double glass front door gives you a warm welcome. New tile with the look of wood throughout the downstairs open floor plan home + office with French doors. Formal Living room features try ceiling with crown molding, open to the formal Dining room through stunning wall niches. Many large windows upstairs & downstairs allowing all the bright natural light to enter. The gourmet kitchen presents 42" wood cabinets, Zodiac countertops, built-in wine rack, wine fridge, built in oven, center prep island, nook, breakfast bar & pantry. The huge Family room boasts a gas fireplace, 16ft high ceilings & views of the backyard paradise. Plenty of storage space in the walk-in attic. Downstairs master suite with trey crown molded ceilings, dual sink vanities, garden tub, separate walk-in shower & sliders leading to your private screened and covered lanai. The second level offers the massive bonus/loft, fourth bedroom, full bath, and media room. Relax on your quiet and private Brick paved lanai with custom sparkling salt pool & 8ft waterfall and enjoy the fantastic Florida weather. This is luxury living in an upscale resort like community with amenities galore including 3 pools, waterslide, fitness center, clubhouse, tennis & volleyball courts, jogging trails, private theatre & cafe.
Location
State FL
County Pasco
Community Seven Oaks Prcl S-4A/S-4B/S-5B
Zoning MPUD
Rooms
Other Rooms Bonus Room, Breakfast Room Separate, Den/Library/Office, Family Room, Formal Dining Room Separate, Formal Living Room Separate, Inside Utility, Loft, Media Room, Storage Rooms
Interior
Interior Features Ceiling Fans(s), Eat-in Kitchen, High Ceilings, Kitchen/Family Room Combo, Open Floorplan, Solid Surface Counters, Solid Wood Cabinets, Split Bedroom, Stone Counters, Walk-In Closet(s)
Heating Electric
Cooling Central Air
Flooring Carpet, Ceramic Tile
Fireplaces Type Gas, Family Room
Fireplace true
Appliance Built-In Oven, Dishwasher, Disposal, Dryer, Electric Water Heater, Microwave, Range, Refrigerator, Washer, Water Filtration System, Wine Refrigerator
Laundry Inside, Laundry Room
Exterior
Exterior Feature Irrigation System, Lighting, Rain Gutters, Sidewalk, Sliding Doors, Sprinkler Metered, Storage
Garage Driveway, Garage Door Opener
Garage Spaces 3.0
Pool Gunite, In Ground, Lighting, Pool Alarm, Salt Water, Screen Enclosure, Self Cleaning
Community Features Association Recreation - Owned, Deed Restrictions, Fitness Center, Gated, Park, Playground, Pool, Sidewalks, Tennis Courts
Utilities Available Cable Available, Electricity Available, Phone Available, Sprinkler Recycled
Amenities Available Clubhouse, Gated, Lobby Key Required, Park, Playground, Pool, Recreation Facilities, Spa/Hot Tub, Tennis Court(s)
Waterfront true
Waterfront Description Pond
View Y/N 1
Water Access 1
Water Access Desc Pond
View Trees/Woods, Water
Roof Type Shingle
Parking Type Driveway, Garage Door Opener
Attached Garage true
Garage true
Private Pool Yes
Building
Lot Description Conservation Area, In County, Sidewalk, Street Dead-End, Paved, Private
Entry Level Two
Foundation Slab
Lot Size Range 1/4 Acre to 21779 Sq. Ft.
Sewer Public Sewer
Water Public
Architectural Style Contemporary, Florida, Spanish/Mediterranean, Traditional
Structure Type Block,Stucco,Wood Frame
New Construction false
Construction Status Appraisal,Financing,Inspections
Schools
Elementary Schools Seven Oaks Elementary-Po
Middle Schools John Long Middle-Po
High Schools Wiregrass Ranch High-Po
Others
Pets Allowed Breed Restrictions, Yes
HOA Fee Include Pool
Senior Community No
Ownership Fee Simple
Acceptable Financing Cash, Conventional
Membership Fee Required Required
Listing Terms Cash, Conventional
Special Listing Condition None
Read Less Info
Want to know what your home might be worth? Contact us for a FREE valuation!

Our team is ready to help you sell your home for the highest possible price ASAP

© 2024 My Florida Regional MLS DBA Stellar MLS. All Rights Reserved.
Bought with SIGNATURE REALTY ASSOCIATES
GET MORE INFORMATION

Group Founder / Realtor® | License ID: 3102687






