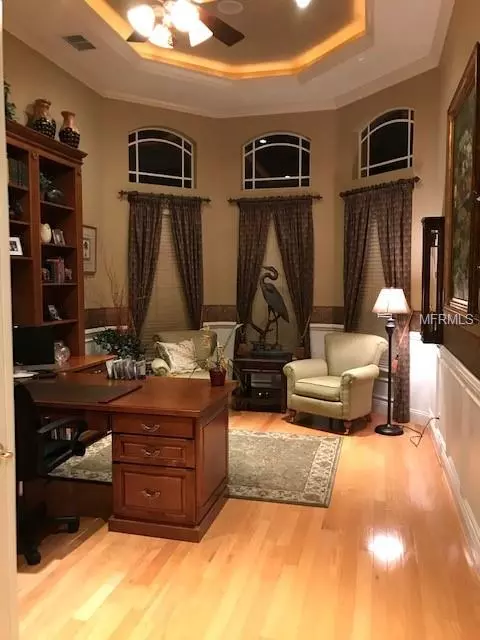$600,000
$600,000
For more information regarding the value of a property, please contact us for a free consultation.
3 Beds
3 Baths
3,448 SqFt
SOLD DATE : 12/18/2018
Key Details
Sold Price $600,000
Property Type Single Family Home
Sub Type Single Family Residence
Listing Status Sold
Purchase Type For Sale
Square Footage 3,448 sqft
Price per Sqft $174
Subdivision Lake Jovita Golf & Country Club Ph 01
MLS Listing ID T3135713
Sold Date 12/18/18
Bedrooms 3
Full Baths 3
Construction Status Financing
HOA Fees $75/qua
HOA Y/N Yes
Year Built 2001
Annual Tax Amount $5,413
Lot Size 0.520 Acres
Acres 0.52
Property Description
World Class Sunsets are yours from the deck of this Gorgeous Lake Jovita Golf Course home on approximately 1/2 acre. This home features soaring ceilings, glass wrapped living and dining areas , large paver lanai with pool and spa, 3 bedrooms, 3 baths, 3 car over size air conditioned garage, beautifully appointed home office, family room with gas fireplace, bonus room for family gathering and entertaining, beautifully appointed kitchen with all new appliances, whole house generator and unparalleled landscaping by Mother Nature and the meticulous owner. A celestial value at a down to earth price.
Location
State FL
County Pasco
Community Lake Jovita Golf & Country Club Ph 01
Zoning MPUD
Rooms
Other Rooms Great Room, Inside Utility
Interior
Interior Features Central Vaccum, Coffered Ceiling(s), Crown Molding, Eat-in Kitchen, High Ceilings, Open Floorplan, Solid Surface Counters, Stone Counters, Thermostat, Walk-In Closet(s), Window Treatments
Heating Central, Electric, Zoned
Cooling Central Air, Zoned
Flooring Carpet, Ceramic Tile, Wood
Fireplaces Type Gas, Living Room
Fireplace true
Appliance Dishwasher, Disposal, Range, Range Hood, Refrigerator
Laundry Inside
Exterior
Exterior Feature Irrigation System, Outdoor Grill, Outdoor Shower, Rain Gutters, Sidewalk, Sliding Doors, Sprinkler Metered
Parking Features Driveway, Garage Door Opener, Guest, Oversized
Garage Spaces 3.0
Community Features Deed Restrictions, Fitness Center, Gated, Golf Carts OK, Park, Playground, Pool, Sidewalks, Tennis Courts
Utilities Available BB/HS Internet Available, Cable Connected, Electricity Connected, Public, Sewer Connected, Solar, Sprinkler Well, Street Lights, Underground Utilities
Amenities Available Gated, Park, Playground, Security
Roof Type Tile
Attached Garage true
Garage true
Private Pool Yes
Building
Foundation Slab
Lot Size Range 1/2 Acre to 1 Acre
Sewer Public Sewer
Water Public
Structure Type Block,Stucco
New Construction false
Construction Status Financing
Others
Pets Allowed Yes
HOA Fee Include 24-Hour Guard,Security
Senior Community No
Pet Size Large (61-100 Lbs.)
Ownership Fee Simple
Acceptable Financing Cash, Conventional, FHA, VA Loan
Membership Fee Required Required
Listing Terms Cash, Conventional, FHA, VA Loan
Num of Pet 2
Special Listing Condition None
Read Less Info
Want to know what your home might be worth? Contact us for a FREE valuation!

Our team is ready to help you sell your home for the highest possible price ASAP

© 2025 My Florida Regional MLS DBA Stellar MLS. All Rights Reserved.
Bought with BAY REALTY OF FLORIDA
GET MORE INFORMATION
Group Founder / Realtor® | License ID: 3102687






