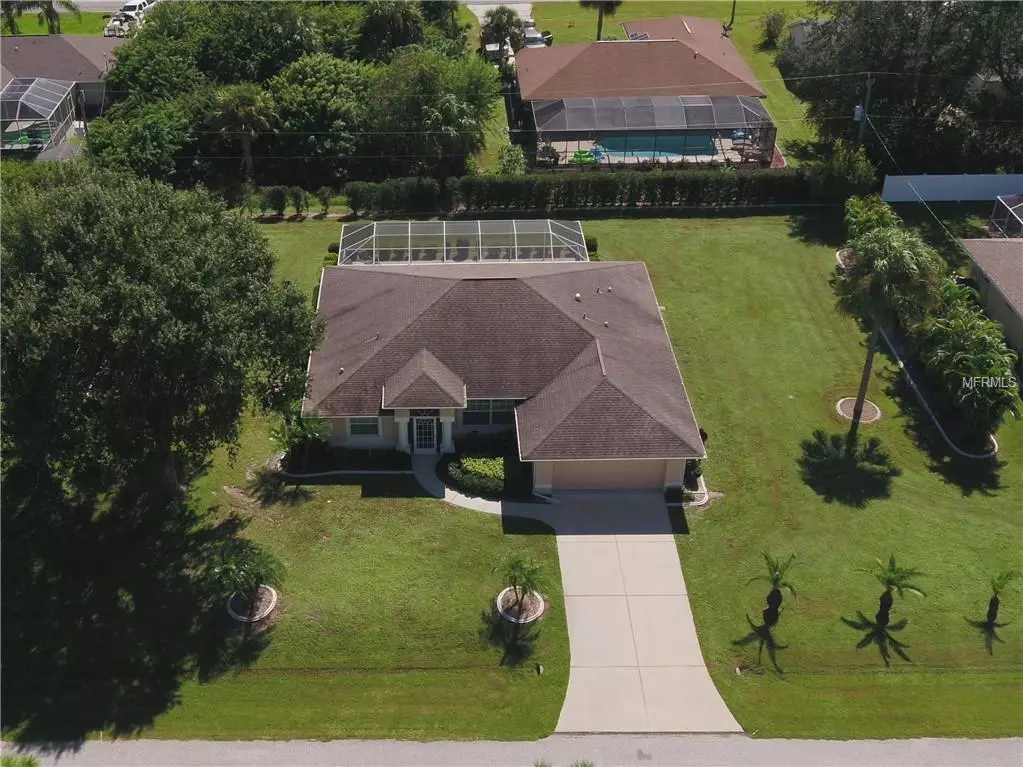$277,000
$279,900
1.0%For more information regarding the value of a property, please contact us for a free consultation.
3 Beds
2 Baths
1,645 SqFt
SOLD DATE : 04/15/2019
Key Details
Sold Price $277,000
Property Type Single Family Home
Sub Type Single Family Residence
Listing Status Sold
Purchase Type For Sale
Square Footage 1,645 sqft
Price per Sqft $168
Subdivision Port Charlotte Sec 037
MLS Listing ID D6102742
Sold Date 04/15/19
Bedrooms 3
Full Baths 2
Construction Status Inspections
HOA Y/N No
Year Built 2004
Annual Tax Amount $3,103
Lot Size 0.460 Acres
Acres 0.46
Lot Dimensions 80x160
Property Description
This Meticulously Maintained and Immaculately Clean Home is ready for you to move right in. Located on a Professionally Landscaped Double Lot with 3 bedroom, 2 baths, 2 car garage and Heated Pool. From the moment you enter the home through the screened front entry you are aware of the soaring ceilings and open floor plan which is bathed in natural light from the sliding glass doors and abundant windows. This home features beautiful tile flooring through the main living areas and the Master Bedroom. Upgraded Granite Kitchen counter tops, security system, split floor plan, sliding glass doors from the Master Bedroom, Great room, Family room and bedroom # 2 opening onto the pool and pool cage area. Vaulted ceilings through the main living area and tray ceilings in the Master bedroom. Built in TV shelf in the Master bedroom and two walk in closets and Built ins in the Great room. Bedroom's 2 and 3 and 2nd. bath are separated from main living area by a pocketing door for privacy. Lanai has a vinyl ceiling for easy care. It is beautifully furnished and is being sold Turn Key Furnished. There are Vacation Rentals in place for two weeks in December 2018 and January, February and March of 2019. Home sale is subject to Vacation Rentals or closing after rented period. This home truly shows like a Model Home.
Location
State FL
County Charlotte
Community Port Charlotte Sec 037
Zoning RSF3.5
Rooms
Other Rooms Family Room, Formal Dining Room Separate, Formal Living Room Separate, Great Room, Inside Utility, Storage Rooms
Interior
Interior Features Cathedral Ceiling(s), Ceiling Fans(s), High Ceilings, Open Floorplan, Stone Counters, Thermostat, Tray Ceiling(s), Vaulted Ceiling(s), Walk-In Closet(s), Window Treatments
Heating Central, Electric, Heat Pump
Cooling Central Air
Flooring Carpet, Ceramic Tile
Fireplace false
Appliance Dishwasher, Disposal, Dryer, Electric Water Heater, Microwave, Range, Refrigerator, Washer
Laundry Inside, Laundry Room
Exterior
Exterior Feature Outdoor Grill, Rain Gutters, Sliding Doors
Parking Features Garage Door Opener
Garage Spaces 2.0
Pool Gunite, Heated, In Ground, Screen Enclosure
Utilities Available Electricity Connected
Roof Type Shingle
Porch Covered, Enclosed, Front Porch, Patio, Porch, Rear Porch, Screened
Attached Garage true
Garage true
Private Pool Yes
Building
Lot Description FloodZone, In County, Oversized Lot, Paved
Foundation Slab
Lot Size Range 1/4 Acre to 21779 Sq. Ft.
Builder Name Hamsher Homes
Sewer Septic Tank
Water Public
Architectural Style Contemporary
Structure Type Block,Stucco
New Construction false
Construction Status Inspections
Others
Senior Community No
Ownership Fee Simple
Acceptable Financing Cash, Conventional
Listing Terms Cash, Conventional
Special Listing Condition None
Read Less Info
Want to know what your home might be worth? Contact us for a FREE valuation!

Our team is ready to help you sell your home for the highest possible price ASAP

© 2024 My Florida Regional MLS DBA Stellar MLS. All Rights Reserved.
Bought with FLORIDA COMPLETE REALTY
GET MORE INFORMATION

Group Founder / Realtor® | License ID: 3102687






