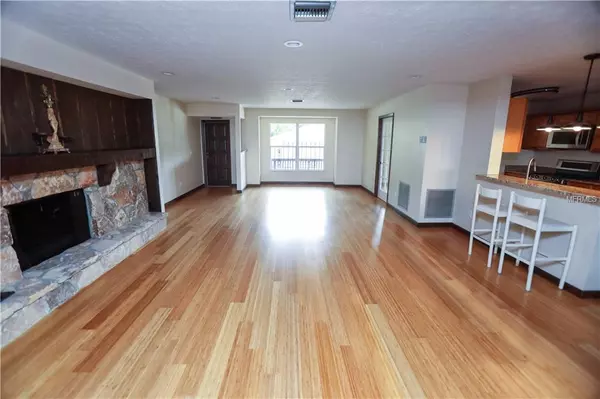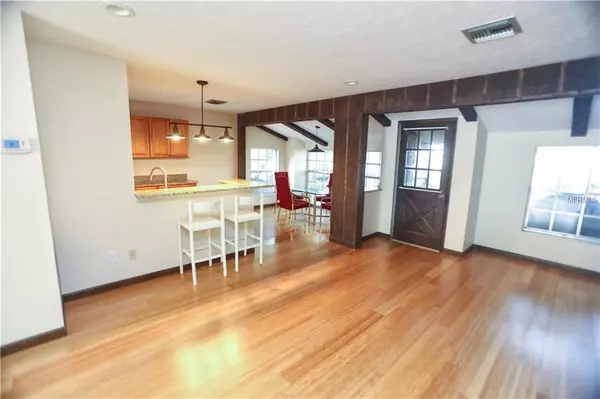$320,000
$339,000
5.6%For more information regarding the value of a property, please contact us for a free consultation.
3 Beds
2 Baths
1,725 SqFt
SOLD DATE : 02/22/2019
Key Details
Sold Price $320,000
Property Type Single Family Home
Sub Type Single Family Residence
Listing Status Sold
Purchase Type For Sale
Square Footage 1,725 sqft
Price per Sqft $185
Subdivision Regency Cove A Cooperative
MLS Listing ID T3134568
Sold Date 02/22/19
Bedrooms 3
Full Baths 2
Construction Status Appraisal,Financing,Inspections
HOA Y/N No
Year Built 1981
Annual Tax Amount $4,021
Lot Size 7,840 Sqft
Acres 0.18
Property Description
Price Reduced...Welcome home to a fully remodeled South Tampa home. Over 1700+sqft off living space with a beautiful fireplace designed to warm your spirits. As you enter the home from your two car garage, you arrive in a classic mud room which leads into the living room that features a picturesque fireplace. Granite kitchen counter-tops with bar style seating for two, brand new stainless steel appliances, and a breakfast nook for a family on the go. The home sits on a large lot with a fully fenced in yard and on a quiet street. This home is in the heart of South Tampa, minutes away from the best beaches in the world, international shopping & dining, Hyde Park, SOHO, MacDill Airforce Base, Gandy Blvd, Tampa General Hospital, and near major roads(cross-town expressway & I-275). NO HOA OR CDD
Location
State FL
County Hillsborough
Community Regency Cove A Cooperative
Zoning RS-60
Interior
Interior Features Built-in Features, Ceiling Fans(s), Eat-in Kitchen, Kitchen/Family Room Combo, Open Floorplan
Heating Central
Cooling Central Air
Flooring Bamboo
Fireplace true
Appliance Dishwasher, Electric Water Heater, Microwave, Range, Refrigerator
Exterior
Exterior Feature Fence, Sliding Doors, Storage
Parking Features Driveway
Garage Spaces 2.0
Utilities Available Electricity Connected, Public
Roof Type Shingle
Porch Enclosed, Rear Porch
Attached Garage true
Garage true
Private Pool No
Building
Entry Level One
Foundation Crawlspace, Slab
Lot Size Range Up to 10,889 Sq. Ft.
Sewer Public Sewer
Water Public
Structure Type Block,Stucco
New Construction false
Construction Status Appraisal,Financing,Inspections
Schools
Elementary Schools Anderson-Hb
Middle Schools Madison-Hb
High Schools Robinson-Hb
Others
Senior Community No
Ownership Fee Simple
Special Listing Condition None
Read Less Info
Want to know what your home might be worth? Contact us for a FREE valuation!

Our team is ready to help you sell your home for the highest possible price ASAP

© 2025 My Florida Regional MLS DBA Stellar MLS. All Rights Reserved.
Bought with ENGEL&VOELKERS TAMPA
GET MORE INFORMATION
Group Founder / Realtor® | License ID: 3102687






