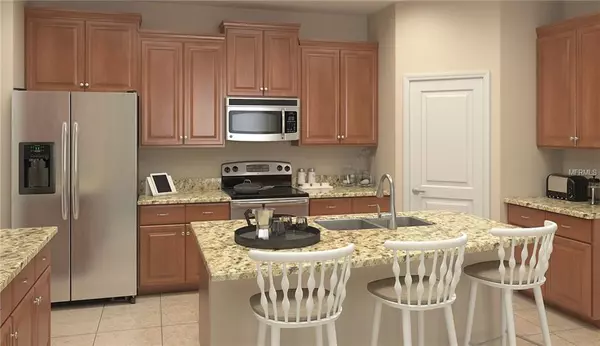$257,000
$267,790
4.0%For more information regarding the value of a property, please contact us for a free consultation.
4 Beds
3 Baths
2,061 SqFt
SOLD DATE : 01/29/2019
Key Details
Sold Price $257,000
Property Type Single Family Home
Sub Type Single Family Residence
Listing Status Sold
Purchase Type For Sale
Square Footage 2,061 sqft
Price per Sqft $124
Subdivision Belmont
MLS Listing ID T3133756
Sold Date 01/29/19
Bedrooms 4
Full Baths 3
Construction Status Financing
HOA Fees $7/ann
HOA Y/N Yes
Year Built 2019
Lot Size 6,098 Sqft
Acres 0.14
Property Description
Under Construction - The North Carolina floorplan is 2065 sq ft and one of the most popular floorplans. With its spacious foyer and three secondary bedrooms located to the front of the home you'll have the privacy you like from the master bedroom located in the rear. . The oversized private master bedroom and bath with a large walk-in closet and garden tub are the perfect retreat to a long day. The kitchen with center island overlooks a large family room and dining room which extends living to the outside space under the covered patio. This home has it all…and save energy with the energy-efficient appliances. This community is USDA eligible which means that $1000 down moves you in (per approval). The neighborhood is convenient to I-75 and US 301 and in a great location with new shopping malls, Sam's Club, St. Joseph's Hospital South and so much more. You're not far from beaches, downtown Tampa, MacDill and Brandon. “Interior images shown are different from the actual model being built. “
Location
State FL
County Hillsborough
Community Belmont
Zoning PD
Rooms
Other Rooms Family Room, Inside Utility, Loft
Interior
Interior Features In Wall Pest System, Kitchen/Family Room Combo, Thermostat, Walk-In Closet(s)
Heating Central, Heat Pump
Cooling Central Air
Flooring Carpet, Ceramic Tile
Furnishings Unfurnished
Fireplace false
Appliance Dishwasher, Disposal, Dryer, Electric Water Heater, Microwave, Range, Refrigerator, Washer
Laundry Inside, Laundry Room
Exterior
Exterior Feature Hurricane Shutters, Irrigation System, Sidewalk
Parking Features Garage Door Opener
Garage Spaces 2.0
Community Features Deed Restrictions, Playground, Pool, Sidewalks, Tennis Courts
Utilities Available Cable Available, Electricity Connected, Public, Sewer Connected, Street Lights, Water Available
Amenities Available Playground, Pool, Tennis Court(s)
Roof Type Shingle
Porch Covered, Front Porch, Patio, Porch
Attached Garage true
Garage true
Private Pool No
Building
Lot Description In County, Level, Sidewalk, Paved
Entry Level One
Foundation Slab
Lot Size Range Up to 10,889 Sq. Ft.
Builder Name Lennar
Sewer Public Sewer
Water Public
Architectural Style Contemporary
Structure Type Block,Stucco
New Construction true
Construction Status Financing
Schools
Elementary Schools Doby Elementary-Hb
Middle Schools Eisenhower-Hb
High Schools East Bay-Hb
Others
Pets Allowed Yes
HOA Fee Include Pool,Recreational Facilities
Senior Community No
Ownership Fee Simple
Monthly Total Fees $7
Acceptable Financing Cash, Conventional, FHA, USDA Loan, VA Loan
Membership Fee Required Required
Listing Terms Cash, Conventional, FHA, USDA Loan, VA Loan
Special Listing Condition None
Read Less Info
Want to know what your home might be worth? Contact us for a FREE valuation!

Our team is ready to help you sell your home for the highest possible price ASAP

© 2025 My Florida Regional MLS DBA Stellar MLS. All Rights Reserved.
Bought with FUTURE HOME REALTY INC
GET MORE INFORMATION
Group Founder / Realtor® | License ID: 3102687






