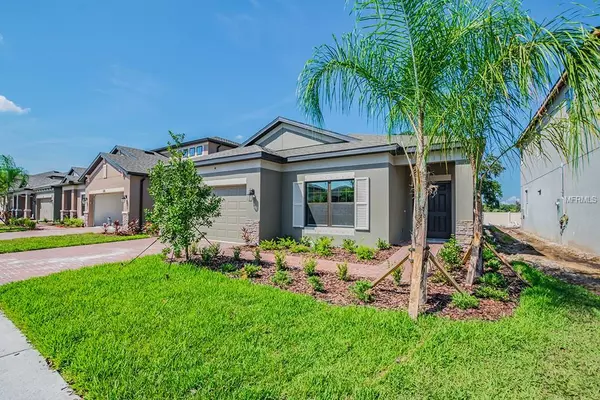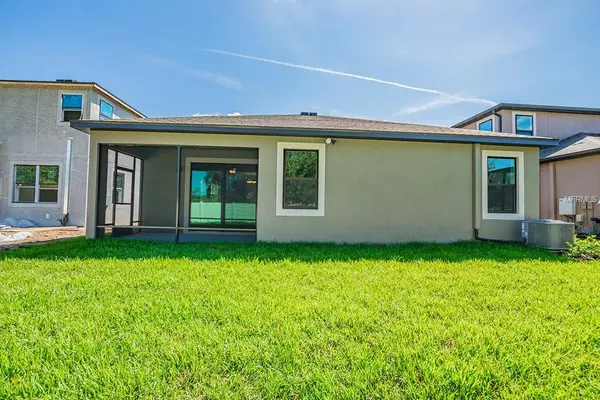$281,000
$299,990
6.3%For more information regarding the value of a property, please contact us for a free consultation.
3 Beds
2 Baths
2,109 SqFt
SOLD DATE : 01/29/2019
Key Details
Sold Price $281,000
Property Type Single Family Home
Sub Type Single Family Residence
Listing Status Sold
Purchase Type For Sale
Square Footage 2,109 sqft
Price per Sqft $133
Subdivision Arbor Park
MLS Listing ID T3131418
Sold Date 01/29/19
Bedrooms 3
Full Baths 2
Construction Status Inspections
HOA Fees $89/mo
HOA Y/N Yes
Year Built 2018
Annual Tax Amount $1,500
Lot Size 6,098 Sqft
Acres 0.14
Lot Dimensions 50x120
Property Description
READY NOW!!!! This is currently our most popular floor plan!!! At over 2,100 square feet, this floor plan is very spacious and offers 4 bedrooms, 2 bathrooms, a flex room, and a 2-car garage. Once you enter through the covered entry way into the foyer, you will find the flex room through the giant archway. This flex room can be converted into another guest bedroom if needed as well! Further through the foyer is the open living area. First is the kitchen, complete with a giant island, as well as plenty of counter and cabinet space. Past the kitchen is the dining area which then flows into the family room. In the back corner you will find the master bedroom suite with a walk-in closet, dual vanity, garden tub, and walk-in shower. There is also the popular option to transform this into a massive master suite by eliminating the 4th bedroom. Located through an archway past the kitchen is a hallway, which leads to the laundry room, bedroom 2, and the entry to bedroom 3. To the other side is bedroom 4 and the hall bathroom. This floorplan has many different structural options to make it perfect for your needs, so call us today to come check one out for yourself! ***Pictures shown MAY be a REPRESENTATION of the home/floorplan and NOT the actual home itself--pictures are for INFORMATIONAL PURPOSES ONLY***
Location
State FL
County Hillsborough
Community Arbor Park
Zoning MPUD
Rooms
Other Rooms Den/Library/Office, Inside Utility
Interior
Interior Features Ceiling Fans(s), In Wall Pest System, Kitchen/Family Room Combo, Open Floorplan, Pest Guard System, Solid Surface Counters, Thermostat, Walk-In Closet(s), Window Treatments
Heating Central
Cooling Central Air
Flooring Carpet, Ceramic Tile, Laminate
Furnishings Unfurnished
Fireplace false
Appliance Dishwasher, Disposal, Microwave, Range
Laundry Inside, Laundry Room
Exterior
Exterior Feature Irrigation System, Rain Gutters, Sliding Doors
Parking Features Driveway
Garage Spaces 2.0
Community Features Deed Restrictions, Gated, Sidewalks
Utilities Available BB/HS Internet Available, Cable Available, Public
Amenities Available Fence Restrictions
View Trees/Woods
Roof Type Shingle
Porch Enclosed, Screened
Attached Garage true
Garage true
Private Pool No
Building
Lot Description Sidewalk, Paved
Entry Level One
Foundation Slab
Lot Size Range Up to 10,889 Sq. Ft.
Builder Name M/I Homes
Sewer Public Sewer
Water Public
Architectural Style Custom, Florida
Structure Type Block,Stucco
New Construction true
Construction Status Inspections
Schools
Elementary Schools Riverview Elem School-Hb
Middle Schools Giunta Middle-Hb
High Schools Spoto High-Hb
Others
Pets Allowed Yes
Senior Community No
Ownership Fee Simple
Monthly Total Fees $89
Acceptable Financing Cash, Conventional, FHA, VA Loan
Membership Fee Required Required
Listing Terms Cash, Conventional, FHA, VA Loan
Special Listing Condition None
Read Less Info
Want to know what your home might be worth? Contact us for a FREE valuation!

Our team is ready to help you sell your home for the highest possible price ASAP

© 2025 My Florida Regional MLS DBA Stellar MLS. All Rights Reserved.
Bought with BETTER HOMES & GARDENS REAL ESTATE OLIVE BRANCH
GET MORE INFORMATION
Group Founder / Realtor® | License ID: 3102687






