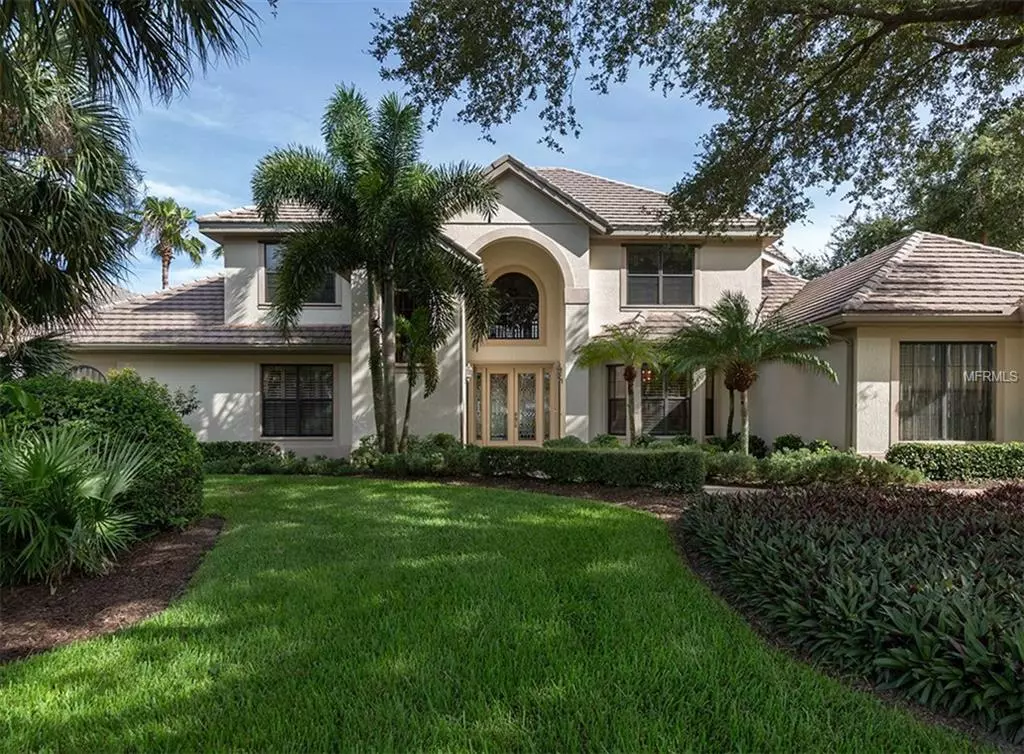$720,000
$750,000
4.0%For more information regarding the value of a property, please contact us for a free consultation.
4 Beds
4 Baths
4,624 SqFt
SOLD DATE : 05/16/2019
Key Details
Sold Price $720,000
Property Type Single Family Home
Sub Type Single Family Residence
Listing Status Sold
Purchase Type For Sale
Square Footage 4,624 sqft
Price per Sqft $155
Subdivision The Reserve
MLS Listing ID N6101352
Sold Date 05/16/19
Bedrooms 4
Full Baths 4
Construction Status Financing,Inspections
HOA Fees $118/ann
HOA Y/N Yes
Year Built 2001
Annual Tax Amount $6,825
Lot Size 0.420 Acres
Acres 0.42
Property Description
PRICED IMPROVEMENT $750,000.00 Estate Home in gated section of The Reserve in The Plantation Golf & Country Club boasting 4,624 sq. ft. is now on the market. The double entry leaded-glass doors open to the foyer with a 20 ft. ceiling and fabulous chandelier. Next, step into the living room with sweeping 20 ft. ceiling and French doors to the expansive lanai and crystal-clear pool and spa. The first floor has a formal dining room with wet bar serving both living and dining rooms. The kitchen has high-end solid wood cabinets and solid surface counters overlooking a magnificent great room with vaulted ceiling, surrounded by windows with fine Hunter Douglas shades, and gas fireplace. Adjacent to great room is a large laundry room with utility sink, storage cabinets and wall ironing board. The master bedroom suite on the opposite end of home is truly an owners retreat with a two-sided fireplace separating the sleeping area and sitting or office area surrounded by windows. The master bath has both her and his closets, double sinks and a fabulous Jacuzzi tub surrounded by etched glass windows and a walk-in shower. There is also a fine office on first level. The second level has a fabulous balcony overlooking the foyer, living room and expansive views of the fairway and lake. A second en-suite bedroom with cedar closet and an in-law suite consisting of bedroom, living area with sink and refrigerator or another bedroom and full bath. It is time to move up to the finest in country club living. Come see!
Location
State FL
County Sarasota
Community The Reserve
Zoning PUD
Rooms
Other Rooms Den/Library/Office, Formal Dining Room Separate, Formal Living Room Separate, Great Room, Inside Utility, Interior In-Law Apt, Storage Rooms
Interior
Interior Features Built-in Features, Cathedral Ceiling(s), Ceiling Fans(s), Central Vaccum, Crown Molding, Dry Bar, High Ceilings, Solid Surface Counters, Solid Wood Cabinets, Split Bedroom, Thermostat, Tray Ceiling(s), Vaulted Ceiling(s), Walk-In Closet(s), Window Treatments
Heating Central, Electric, Heat Pump, Propane, Zoned
Cooling Central Air
Flooring Carpet, Ceramic Tile, Laminate, Wood
Fireplaces Type Gas, Living Room, Master Bedroom
Furnishings Unfurnished
Fireplace true
Appliance Built-In Oven, Convection Oven, Cooktop, Dishwasher, Disposal, Dryer, Electric Water Heater, Exhaust Fan, Microwave, Refrigerator, Trash Compactor, Washer
Laundry Inside, Laundry Room
Exterior
Exterior Feature Balcony, French Doors, Hurricane Shutters, Irrigation System, Rain Gutters, Storage
Parking Features Garage Door Opener, On Street, Open
Garage Spaces 2.0
Pool Auto Cleaner, Gunite, In Ground, Outside Bath Access, Screen Enclosure, Self Cleaning, Tile
Community Features Buyer Approval Required, Deed Restrictions, Golf, Irrigation-Reclaimed Water, Special Community Restrictions
Utilities Available BB/HS Internet Available, Cable Connected, Electricity Connected, Fiber Optics, Fire Hydrant, Propane, Public, Sewer Connected, Sprinkler Recycled, Street Lights, Underground Utilities
Amenities Available Fence Restrictions, Gated, Maintenance, Optional Additional Fees
View Golf Course
Roof Type Tile
Porch Covered, Enclosed, Screened
Attached Garage true
Garage true
Private Pool Yes
Building
Lot Description In County, On Golf Course, Street Dead-End, Paved, Private
Story 2
Entry Level Two
Foundation Slab
Lot Size Range 1/4 Acre to 21779 Sq. Ft.
Sewer Public Sewer
Water Public
Architectural Style Custom, Traditional
Structure Type Block,Stucco
New Construction false
Construction Status Financing,Inspections
Schools
Elementary Schools Garden Elementary
Middle Schools Venice Area Middle
High Schools Venice Senior High
Others
Pets Allowed Yes
HOA Fee Include Management
Senior Community No
Ownership Fee Simple
Monthly Total Fees $155
Acceptable Financing Cash, Conventional, VA Loan
Membership Fee Required Required
Listing Terms Cash, Conventional, VA Loan
Special Listing Condition None
Read Less Info
Want to know what your home might be worth? Contact us for a FREE valuation!

Our team is ready to help you sell your home for the highest possible price ASAP

© 2025 My Florida Regional MLS DBA Stellar MLS. All Rights Reserved.
Bought with RE/MAX PLATINUM REALTY
GET MORE INFORMATION
Group Founder / Realtor® | License ID: 3102687



