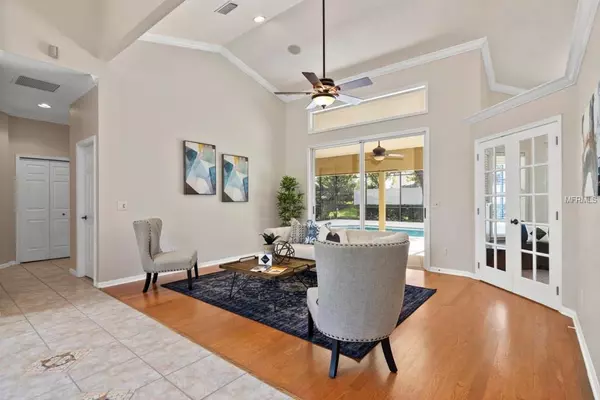$475,000
$520,000
8.7%For more information regarding the value of a property, please contact us for a free consultation.
4 Beds
3 Baths
3,181 SqFt
SOLD DATE : 12/20/2018
Key Details
Sold Price $475,000
Property Type Single Family Home
Sub Type Single Family Residence
Listing Status Sold
Purchase Type For Sale
Square Footage 3,181 sqft
Price per Sqft $149
Subdivision Windsor Hill
MLS Listing ID O5722376
Sold Date 12/20/18
Bedrooms 4
Full Baths 3
Construction Status Inspections
HOA Fees $79/ann
HOA Y/N Yes
Year Built 1989
Annual Tax Amount $6,697
Lot Size 0.470 Acres
Acres 0.47
Property Description
PRICE IMPROVEMENT! Rare find in a HALF ACRE LOT, with mature landscape and abundance of privacy. This beautiful home is wonderfully located and offers you plenty of natural light as you go through the entrance and see the sparkling pool and spa, lanai and vast backyard. The flowing floor plan takes you through the 2 living areas, dining room and kitchen before you arrive in the spacious family/entertainment room. What a great space to spend time with your family and entertain your friends as it features a bar with full fridge, wine fridge, sink and more! Enjoy the evening in your stone paved patio with a view of your lush backyard on your half acre property. On hot summer days, take a dip in your solar heated pool and on the chillier evenings step into your spa and enjoy the night away! This sought after community features a Community Park and Tennis Courts.
Location
State FL
County Orange
Community Windsor Hill
Zoning P-D
Direction E
Rooms
Other Rooms Family Room, Formal Dining Room Separate, Formal Living Room Separate, Great Room
Interior
Interior Features Built-in Features, Ceiling Fans(s), Eat-in Kitchen, Kitchen/Family Room Combo, Skylight(s), Thermostat, Walk-In Closet(s), Window Treatments
Heating Central
Cooling Central Air
Flooring Carpet, Ceramic Tile, Laminate
Fireplaces Type Gas
Fireplace true
Appliance Bar Fridge, Dishwasher, Disposal, Electric Water Heater, Microwave, Range, Range Hood, Refrigerator
Laundry Laundry Room
Exterior
Exterior Feature Irrigation System, Lighting, Rain Gutters, Sidewalk, Sliding Doors, Sprinkler Metered
Parking Features Driveway, Garage Door Opener, Garage Faces Side, Oversized
Garage Spaces 3.0
Pool Child Safety Fence, In Ground
Community Features Park, Tennis Courts
Utilities Available Cable Connected, Electricity Connected, Public
Amenities Available Park, Tennis Court(s)
View Garden, Pool
Roof Type Shingle
Porch Covered, Enclosed, Screened
Attached Garage true
Garage true
Private Pool Yes
Building
Lot Description Oversized Lot
Foundation Slab
Lot Size Range 1/2 Acre to 1 Acre
Sewer Public Sewer
Water Public
Architectural Style Traditional
Structure Type Block,Stucco,Wood Frame
New Construction false
Construction Status Inspections
Schools
Elementary Schools Thornebrooke Elem
Middle Schools Gotha Middle
High Schools Olympia High
Others
Pets Allowed Yes
HOA Fee Include Maintenance Grounds
Senior Community No
Ownership Fee Simple
Acceptable Financing Cash, Conventional
Membership Fee Required Required
Listing Terms Cash, Conventional
Special Listing Condition None
Read Less Info
Want to know what your home might be worth? Contact us for a FREE valuation!

Our team is ready to help you sell your home for the highest possible price ASAP

© 2025 My Florida Regional MLS DBA Stellar MLS. All Rights Reserved.
Bought with HOMEXPO REALTY INC
GET MORE INFORMATION
Group Founder / Realtor® | License ID: 3102687






