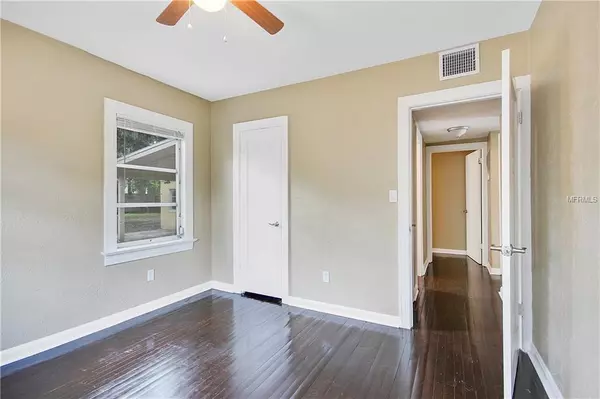$280,000
$299,999
6.7%For more information regarding the value of a property, please contact us for a free consultation.
3 Beds
2 Baths
1,386 SqFt
SOLD DATE : 10/15/2019
Key Details
Sold Price $280,000
Property Type Single Family Home
Sub Type Single Family Residence
Listing Status Sold
Purchase Type For Sale
Square Footage 1,386 sqft
Price per Sqft $202
Subdivision College Park Third Add
MLS Listing ID O5718451
Sold Date 10/15/19
Bedrooms 3
Full Baths 2
HOA Y/N No
Year Built 1941
Annual Tax Amount $5,292
Lot Size 10,018 Sqft
Acres 0.23
Property Description
This gorgeous 1940's bungalow is full of life and character! Conveniently located in the heart of College Park, in Orlando! Enjoy the cozy and upgraded 3 bedrooms and 2 bathrooms. This picturesque utopia allows you to have full peace of mind, it has a brand new roof, electrical panel (2013), and A/C (2012). As well as, a termite bond good through 2020! This home also has stunning wood flooring throughout the home. Excellent foliage surrounding the property, with lots of palm trees, truly make it feel like a tropical paradise.The covered car port has added storage space! The enclosed front porch is perfect for reading in the afternoons. The living room has a wood burning fireplace, and bright large windows! The kitchen has been recently updated with dazzling wood cabinets, natural stone counter top, and skylight! Master bedroom has glass french doors leading to the covered patio and fully fenced yard. Additional bonus room with A/C window unit! This home is a must see! Call today to book your private tour!
Location
State FL
County Orange
Community College Park Third Add
Zoning R-1/T/W/RP
Rooms
Other Rooms Inside Utility
Interior
Interior Features Ceiling Fans(s), Skylight(s), Solid Surface Counters, Stone Counters
Heating Central
Cooling Central Air
Flooring Ceramic Tile, Wood
Fireplaces Type Wood Burning
Furnishings Unfurnished
Fireplace true
Appliance Dishwasher, Disposal, Electric Water Heater, Microwave, Range, Range Hood, Refrigerator
Laundry Inside
Exterior
Exterior Feature Balcony, Fence, French Doors, Lighting, Rain Gutters
Garage Driveway
Utilities Available BB/HS Internet Available, Electricity Available, Public, Sewer Available, Water Available
Waterfront false
Roof Type Shingle
Parking Type Driveway
Garage false
Private Pool No
Building
Lot Description Level, Oversized Lot, Sidewalk, Street One Way, Paved
Foundation Crawlspace
Lot Size Range Up to 10,889 Sq. Ft.
Sewer Public Sewer
Water Public
Architectural Style Bungalow
Structure Type Block,Brick,Siding
New Construction false
Others
Pets Allowed Yes
Senior Community No
Ownership Fee Simple
Acceptable Financing Cash, Conventional, FHA, Lease Option, Lease Purchase, Private Financing Available, VA Loan
Listing Terms Cash, Conventional, FHA, Lease Option, Lease Purchase, Private Financing Available, VA Loan
Special Listing Condition None
Read Less Info
Want to know what your home might be worth? Contact us for a FREE valuation!

Our team is ready to help you sell your home for the highest possible price ASAP

© 2024 My Florida Regional MLS DBA Stellar MLS. All Rights Reserved.
Bought with RE/MAX PROPERTIES SW
GET MORE INFORMATION

Group Founder / Realtor® | License ID: 3102687






