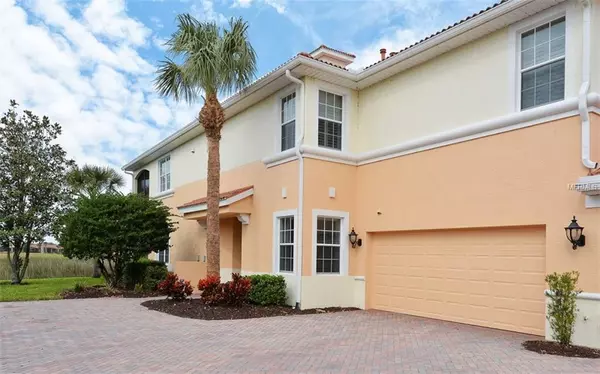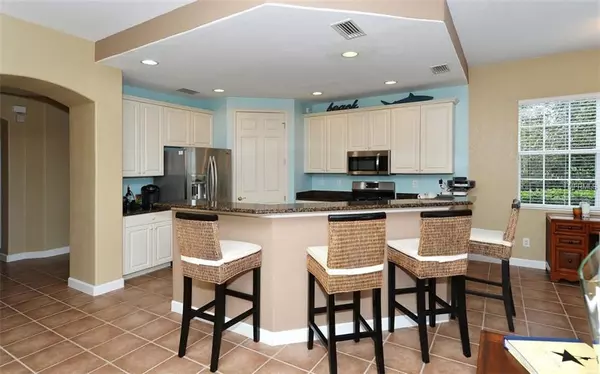$275,000
$299,000
8.0%For more information regarding the value of a property, please contact us for a free consultation.
3 Beds
2 Baths
1,753 SqFt
SOLD DATE : 04/15/2019
Key Details
Sold Price $275,000
Property Type Condo
Sub Type Condominium
Listing Status Sold
Purchase Type For Sale
Square Footage 1,753 sqft
Price per Sqft $156
Subdivision Cappello 01 At Venetian Golf & River Club
MLS Listing ID A4407031
Sold Date 04/15/19
Bedrooms 3
Full Baths 2
Condo Fees $926
Construction Status No Contingency
HOA Fees $61/qua
HOA Y/N Yes
Year Built 2005
Annual Tax Amount $3,668
Property Description
This ground floor Carriage House is across the street from the River Club with all it's amenities: WORLD CLASS FITNESS AND TENNIS CENTER, FINE DINING, TWO POOLS, SPA, AND BOARDWALK TO THE MYAKKA RIVER. The large kitchen has plenty of storage, granite counters, new stainless steel appliances, dinette breakfast bar and walk-in pantry.All this and the lanai offers terrific sunsets over looking the pond on to the golf course. JUST MINUTES TO BEACHES AND QUAINT VENICE ISLAND SHOPPING, RESTAURANTS. POA $201 QUARTERLY. MAINTAINS ALL COMMON AREAS IN THIS GATED 1,100-ACRE RESORT-LIKE COMMUNITY. MUST SEE TO APPRECIATE.
Location
State FL
County Sarasota
Community Cappello 01 At Venetian Golf & River Club
Zoning PUD
Interior
Interior Features Cathedral Ceiling(s), Ceiling Fans(s), Crown Molding, Open Floorplan
Heating Natural Gas
Cooling Central Air, Humidity Control
Flooring Carpet, Ceramic Tile
Fireplace false
Appliance Dishwasher, Disposal, Dryer, Exhaust Fan, Gas Water Heater, Ice Maker, Microwave, Range, Refrigerator, Washer
Exterior
Exterior Feature Irrigation System, Lighting, Sliding Doors, Sprinkler Metered
Parking Features Driveway, Garage Door Opener
Garage Spaces 2.0
Community Features Association Recreation - Owned, Fitness Center, Gated, Golf Carts OK, Golf, Irrigation-Reclaimed Water, Pool, Sidewalks, Special Community Restrictions, Tennis Courts
Utilities Available Cable Connected, Electricity Connected, Natural Gas Connected, Sewer Connected, Sprinkler Meter, Sprinkler Recycled, Street Lights
View Golf Course, Water
Roof Type Tile
Porch Covered, Enclosed
Attached Garage true
Garage true
Private Pool No
Building
Lot Description In County, Near Golf Course, Sidewalk, Paved
Entry Level One
Foundation Slab
Lot Size Range Non-Applicable
Sewer Public Sewer
Water Public
Architectural Style Spanish/Mediterranean
Structure Type Block
New Construction false
Construction Status No Contingency
Schools
Elementary Schools Laurel Nokomis Elementary
Middle Schools Laurel Nokomis Middle
High Schools Venice Senior High
Others
Pets Allowed Yes
HOA Fee Include Cable TV,Pool,Escrow Reserves Fund,Pool,Recreational Facilities,Security
Senior Community No
Pet Size Extra Large (101+ Lbs.)
Ownership Condominium
Monthly Total Fees $370
Acceptable Financing Cash, Conventional
Membership Fee Required Required
Listing Terms Cash, Conventional
Num of Pet 2
Special Listing Condition None
Read Less Info
Want to know what your home might be worth? Contact us for a FREE valuation!

Our team is ready to help you sell your home for the highest possible price ASAP

© 2025 My Florida Regional MLS DBA Stellar MLS. All Rights Reserved.
Bought with RE/MAX PLATINUM REALTY
GET MORE INFORMATION
Group Founder / Realtor® | License ID: 3102687






