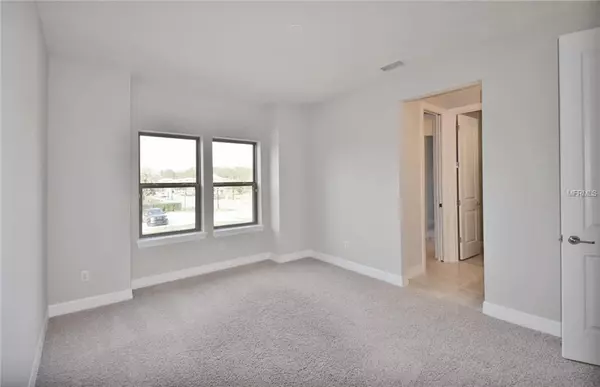$779,865
$816,865
4.5%For more information regarding the value of a property, please contact us for a free consultation.
5 Beds
5 Baths
4,937 SqFt
SOLD DATE : 12/18/2018
Key Details
Sold Price $779,865
Property Type Single Family Home
Sub Type Single Family Residence
Listing Status Sold
Purchase Type For Sale
Square Footage 4,937 sqft
Price per Sqft $157
Subdivision Enclave At Villagewalk Ph1
MLS Listing ID T2934142
Sold Date 12/18/18
Bedrooms 5
Full Baths 4
Half Baths 1
Construction Status Financing
HOA Fees $472/mo
HOA Y/N Yes
Year Built 2018
Lot Size 9,583 Sqft
Acres 0.22
Property Description
Brand NEW gorgeous and SPACIOUS home! This OPEN and SPLIT PLAN beauty is sure to impress with UPGRADED CABINETS AND QUARTZ counter tops, PORCELAIN TILE throughout, Master on 2nd floor with guest suite on main level. PRIVATE, GATED community with RESORT STYLE AMENITIES include; HEATED POOLS, Basketball, Tennis, Trails, 24 Hr. State-of-the art Fitness Center, Tot Lot and much more! Home is backed by 1 year, 2 year, 5 year and 10 year WARRANTIES for your peace of mind. Energy features include, Radiant Barrier Roof Sheathing 15 SEER, 75 GALLON Water Heater, LOW-E windows and sliders and more! Convenient to 417, 528 and only 10 minutes to Orlando International Airport. Close to USTA, Lake Nona Shopping and dining, GOLF courses PRIVATE AND PUBLIC! PIctures are for illustration purposes only, options may vary.
Location
State FL
County Orange
Community Enclave At Villagewalk Ph1
Interior
Interior Features In Wall Pest System, Tray Ceiling(s), Walk-In Closet(s)
Heating Central, Natural Gas
Cooling Central Air
Flooring Carpet, Ceramic Tile
Fireplace false
Appliance Built-In Oven, Dishwasher, Microwave
Laundry Inside
Exterior
Exterior Feature Irrigation System, Sprinkler Metered
Garage Garage Door Opener
Garage Spaces 3.0
Community Features Association Recreation - Lease, Deed Restrictions, Fitness Center, Gated, Irrigation-Reclaimed Water, No Truck/RV/Motorcycle Parking, Park, Playground, Pool, Tennis Courts
Utilities Available Cable Available, Fiber Optics, Public, Sprinkler Meter, Street Lights, Underground Utilities
Amenities Available Fitness Center, Gated, Park, Playground, Security, Tennis Court(s)
Waterfront false
Roof Type Tile
Parking Type Garage Door Opener
Attached Garage true
Garage true
Private Pool No
Building
Lot Description In County
Entry Level Two
Foundation Slab
Lot Size Range Up to 10,889 Sq. Ft.
Builder Name Pulte
Sewer Public Sewer
Water Public
Architectural Style Spanish/Mediterranean
Structure Type Block,Stucco
New Construction true
Construction Status Financing
Schools
Elementary Schools Laureate Park Elementary
Middle Schools Lake Nona Middle School
High Schools Lake Nona High
Others
Pets Allowed Yes
HOA Fee Include Cable TV,Pool,Internet,Maintenance Grounds,Recreational Facilities
Senior Community No
Ownership Fee Simple
Acceptable Financing Cash, Conventional, FHA, VA Loan
Membership Fee Required Required
Listing Terms Cash, Conventional, FHA, VA Loan
Special Listing Condition None
Read Less Info
Want to know what your home might be worth? Contact us for a FREE valuation!

Our team is ready to help you sell your home for the highest possible price ASAP

© 2024 My Florida Regional MLS DBA Stellar MLS. All Rights Reserved.
Bought with PREFERRED REAL ESTATE BROKERS
GET MORE INFORMATION

Group Founder / Realtor® | License ID: 3102687






