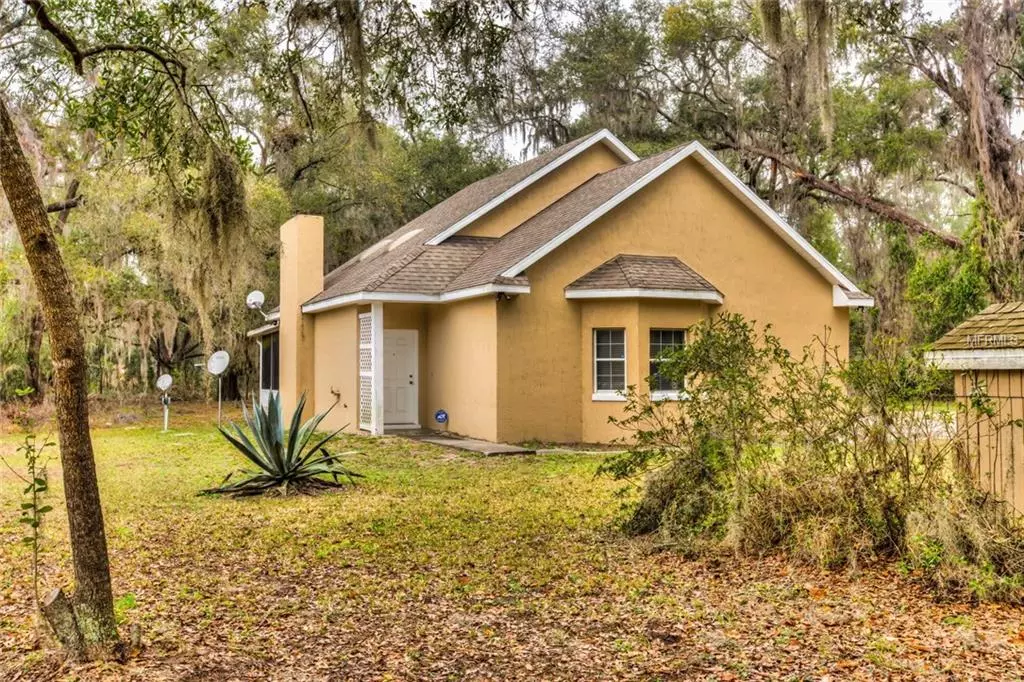$160,000
$174,900
8.5%For more information regarding the value of a property, please contact us for a free consultation.
3 Beds
2 Baths
1,670 SqFt
SOLD DATE : 03/29/2019
Key Details
Sold Price $160,000
Property Type Single Family Home
Sub Type Single Family Residence
Listing Status Sold
Purchase Type For Sale
Square Footage 1,670 sqft
Price per Sqft $95
MLS Listing ID G4852772
Sold Date 03/29/19
Bedrooms 3
Full Baths 2
Construction Status Inspections
HOA Y/N No
Year Built 1996
Annual Tax Amount $1,256
Lot Size 0.520 Acres
Acres 0.52
Lot Dimensions 91x247
Property Description
HALF ACRE... minutes to the Villages, Brownwood Square! You will fall in love with this flowing floor plan! NO HOA! Foyer opens to living/great room with laminate wood floors and a stunning floor to ceiling stone WOOD BURNING FIREPLACE. Kitchen features breakfast bar, tile floors, tons of cabinet storage, built in double oven, dishwasher, smooth top range, refrigerator, and microwave hood. Inside laundry room with cabinets and sink. Master bedroom is downstairs with a walk in closet. Master bath offers dual sinks, garden tub for "Bubble bath Relaxation" and a walk in shower. Head upstairs to your guest bedroom with a tub/shower combo. Bedroom 3 upstairs with room for closet! Spend most of your time entertaining on the covered and screened in lanai taking in your .52 acres of pure relaxation Open patio is perfect for BBQ's. BRING THE TOYS, RV AND MORE! Detached 2 car garage. Quiet location.. yet just minutes to The Villages Brownwood Square.. featuring food, shopping, and a movie theater! Close commute to Turn Pike. This amazing deal wont last long.. CALL TODAY!
Location
State FL
County Sumter
Zoning R2M
Rooms
Other Rooms Bonus Room, Great Room, Inside Utility
Interior
Interior Features Cathedral Ceiling(s), Ceiling Fans(s), Central Vaccum, Skylight(s), Split Bedroom, Vaulted Ceiling(s), Walk-In Closet(s)
Heating Central, Electric, Heat Pump
Cooling Central Air
Flooring Carpet, Ceramic Tile, Laminate, Wood
Fireplaces Type Living Room, Wood Burning
Fireplace true
Appliance Built-In Oven, Dishwasher, Disposal, Electric Water Heater, Microwave, Range Hood, Refrigerator
Laundry Inside
Exterior
Parking Features Boat, Guest
Garage Spaces 2.0
Utilities Available Cable Available
Roof Type Shingle
Porch Covered, Deck, Patio, Porch, Screened
Attached Garage false
Garage true
Private Pool No
Building
Lot Description In County, Level
Entry Level Two
Foundation Slab
Lot Size Range 1/2 Acre to 1 Acre
Sewer Septic Tank
Water Well
Structure Type Block,Stucco
New Construction false
Construction Status Inspections
Others
Senior Community No
Ownership Fee Simple
Acceptable Financing Cash, Conventional
Membership Fee Required None
Listing Terms Cash, Conventional
Special Listing Condition None
Read Less Info
Want to know what your home might be worth? Contact us for a FREE valuation!

Our team is ready to help you sell your home for the highest possible price ASAP

© 2025 My Florida Regional MLS DBA Stellar MLS. All Rights Reserved.
Bought with MORRIS REALTY AND INVESTMENTS
GET MORE INFORMATION
Group Founder / Realtor® | License ID: 3102687






