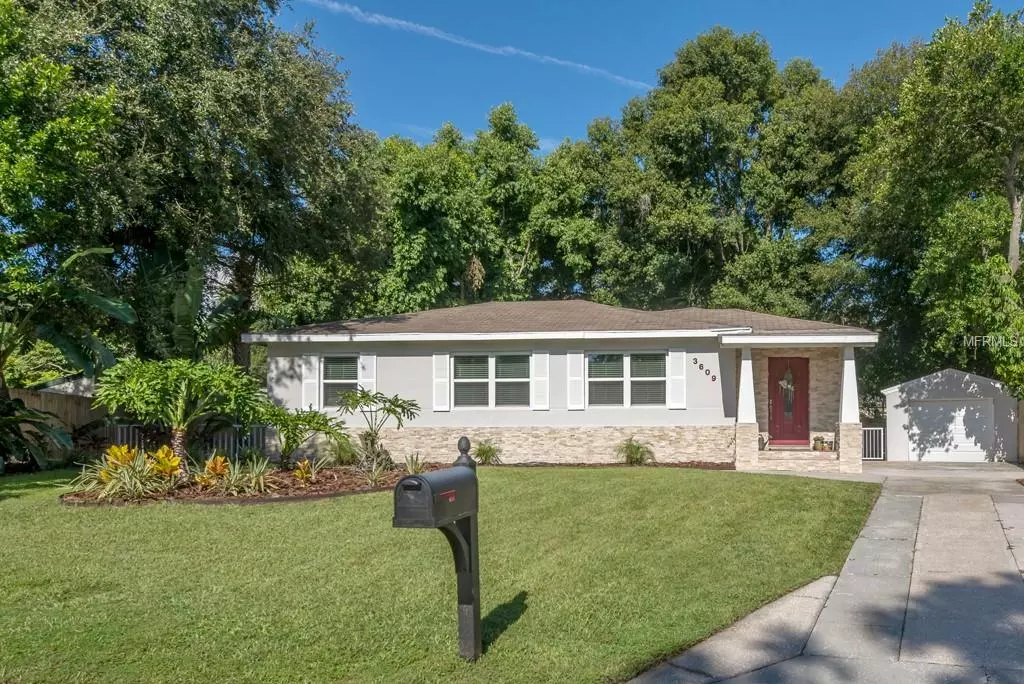$430,000
$440,000
2.3%For more information regarding the value of a property, please contact us for a free consultation.
4 Beds
2 Baths
1,300 SqFt
SOLD DATE : 03/23/2019
Key Details
Sold Price $430,000
Property Type Single Family Home
Sub Type Single Family Residence
Listing Status Sold
Purchase Type For Sale
Square Footage 1,300 sqft
Price per Sqft $330
Subdivision Bel Mar Rev Unit 07
MLS Listing ID T3129534
Sold Date 03/23/19
Bedrooms 4
Full Baths 2
Construction Status Financing,Inspections
HOA Y/N No
Year Built 1947
Annual Tax Amount $4,326
Lot Size 7,840 Sqft
Acres 0.18
Lot Dimensions 73 x 110
Property Description
Located in the heart of South Tampa you will not want to miss this beautifully renovated 4 bedroom 2 bath home in West Palma Ceia on an over sized lot. A rare find indeed! Features include gleaming hardwood floors throughout, newer double pane vinyl windows, 2016 HVAC, and fully renovated kitchen and baths. Perfect for entertaining, the kitchen opens to the living room and dining area. The kitchen boasts nearly new Samsung appliances, range hood, wood soft close cabinets and drawers, granite counters and a glass tile back splash. The fully fenced backyard has a sizable deck and would readily accommodate a pool and or an addition for the future owners. The cul-de-sac like street has minimal traffic and no neighbors (green space) across the street. Adding to the appeal are 5” base boards, window and crown moldings throughout as well as a split bedroom plan. Conveniently situated in the sought after Roosevelt, Coleman and Plant school zones and just minutes to Bayshore Blvd, Hyde Park, shopping, dining, the airport and all that the area has to offer!
Location
State FL
County Hillsborough
Community Bel Mar Rev Unit 07
Zoning RS-50
Rooms
Other Rooms Family Room, Inside Utility
Interior
Interior Features Ceiling Fans(s), Crown Molding, Eat-in Kitchen, Kitchen/Family Room Combo, Open Floorplan, Split Bedroom, Stone Counters, Window Treatments
Heating Central, Electric
Cooling Central Air
Flooring Tile, Wood
Fireplace false
Appliance Dishwasher, Disposal, Electric Water Heater, Microwave, Range, Range Hood, Refrigerator
Laundry Inside
Exterior
Exterior Feature Fence, Storage
Garage Driveway, Guest, Parking Pad
Garage Spaces 1.0
Utilities Available BB/HS Internet Available, Public
Waterfront false
View Park/Greenbelt
Roof Type Shingle
Parking Type Driveway, Guest, Parking Pad
Attached Garage false
Garage true
Private Pool No
Building
Lot Description City Limits, Level, Paved
Entry Level One
Foundation Crawlspace
Lot Size Range Up to 10,889 Sq. Ft.
Sewer Public Sewer
Water Public
Architectural Style Florida
Structure Type Block,Stucco
New Construction false
Construction Status Financing,Inspections
Others
Senior Community No
Ownership Fee Simple
Acceptable Financing Cash, Conventional, VA Loan
Listing Terms Cash, Conventional, VA Loan
Special Listing Condition None
Read Less Info
Want to know what your home might be worth? Contact us for a FREE valuation!

Our team is ready to help you sell your home for the highest possible price ASAP

© 2024 My Florida Regional MLS DBA Stellar MLS. All Rights Reserved.
Bought with CENTURY 21 LIST WITH BEGGINS
GET MORE INFORMATION

Group Founder / Realtor® | License ID: 3102687






