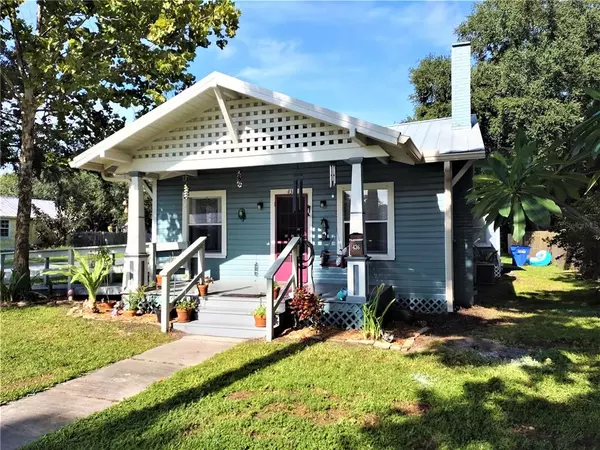$272,000
$289,900
6.2%For more information regarding the value of a property, please contact us for a free consultation.
3 Beds
2 Baths
1,380 SqFt
SOLD DATE : 12/10/2021
Key Details
Sold Price $272,000
Property Type Single Family Home
Sub Type Single Family Residence
Listing Status Sold
Purchase Type For Sale
Square Footage 1,380 sqft
Price per Sqft $197
Subdivision Lake Front Add
MLS Listing ID S5055941
Sold Date 12/10/21
Bedrooms 3
Full Baths 2
Construction Status Appraisal,Inspections
HOA Y/N No
Year Built 1925
Annual Tax Amount $4
Lot Size 7,405 Sqft
Acres 0.17
Lot Dimensions 50x144
Property Description
Don't miss your chance to own a 2 unit rental or multi-generational home. This home can be used as a 3/2 or be divided into a 2/1 and an additional 1/1. The front half is freshly painted, has refinished floors, and is nicely updated. Start your tour by taking a seat on the relaxing front porch swing and enjoy the peaceful neighborhood. Once inside the open floor plan with charming details will make you feel right at home. Newer appliances in the kitchen will help you move right in. The oversized master has plenty of room for all your furniture. There is a large bathroom with walk in shower and tile flooring. The second bedroom boasts tile flooring and plenty of light. On the backside, you will find the second unit with that in-law suite or rental income you've been looking for. The 2nd unit has 1 bedroom with wood floors, 1 bathroom, and a great sized living room and kitchen. Outside you have an oversized corner lot with neighbors on only 1 side. There is plenty of space to add your pool or even a new garage. This home wont last long so do not miss your chance to see it now !!!
Location
State FL
County Osceola
Community Lake Front Add
Zoning SR1A
Rooms
Other Rooms Attic
Interior
Interior Features Ceiling Fans(s), Living Room/Dining Room Combo, Open Floorplan
Heating Central
Cooling Central Air
Flooring Tile, Wood
Fireplaces Type Wood Burning
Furnishings Unfurnished
Fireplace true
Appliance Dishwasher, Disposal, Dryer, Microwave, Range, Washer
Exterior
Exterior Feature Rain Gutters, Sidewalk
Utilities Available BB/HS Internet Available, Cable Available, Electricity Connected, Sewer Connected, Street Lights, Water Connected
Roof Type Metal
Garage false
Private Pool No
Building
Lot Description Historic District, City Limits, Oversized Lot, Sidewalk, Paved
Story 1
Entry Level One
Foundation Crawlspace
Lot Size Range 0 to less than 1/4
Sewer Public Sewer
Water Public
Structure Type Wood Frame
New Construction false
Construction Status Appraisal,Inspections
Others
Senior Community No
Ownership Fee Simple
Acceptable Financing Cash, Conventional
Listing Terms Cash, Conventional
Special Listing Condition None
Read Less Info
Want to know what your home might be worth? Contact us for a FREE valuation!

Our team is ready to help you sell your home for the highest possible price ASAP

© 2025 My Florida Regional MLS DBA Stellar MLS. All Rights Reserved.
Bought with LA ROSA REALTY LAKE NONA INC
GET MORE INFORMATION
Group Founder / Realtor® | License ID: 3102687






