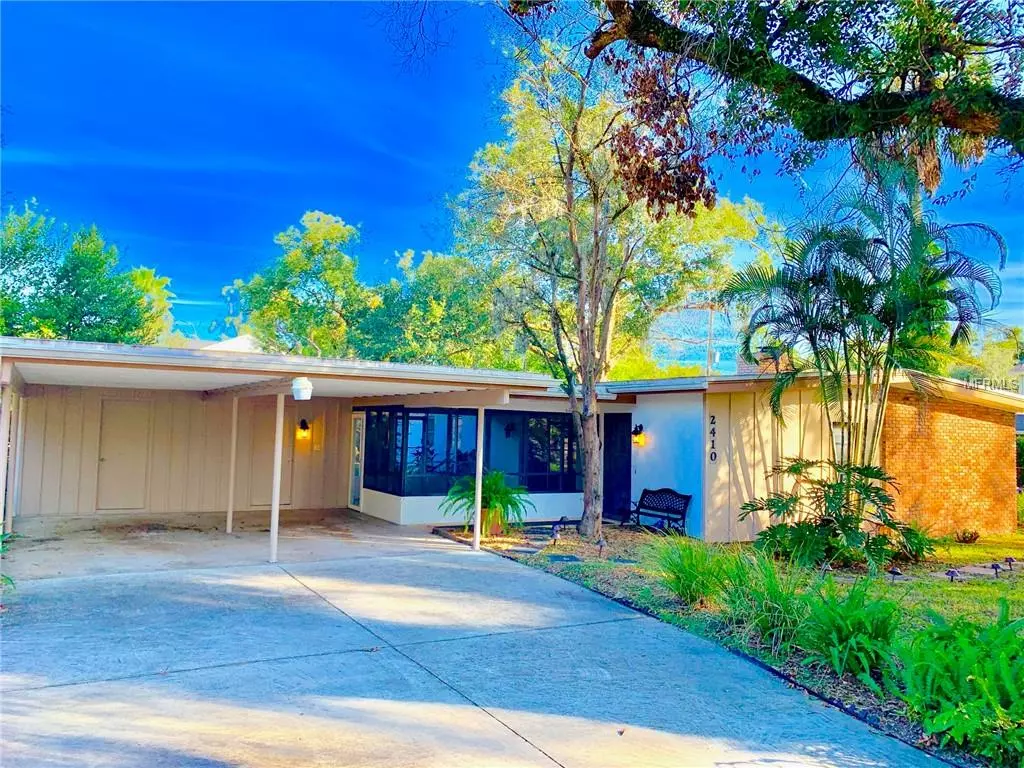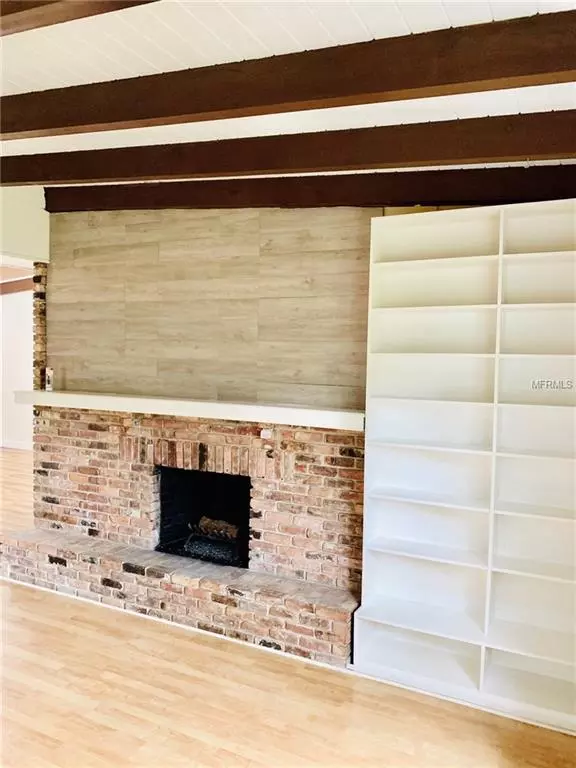$375,000
$399,900
6.2%For more information regarding the value of a property, please contact us for a free consultation.
3 Beds
2 Baths
1,600 SqFt
SOLD DATE : 01/25/2019
Key Details
Sold Price $375,000
Property Type Single Family Home
Sub Type Single Family Residence
Listing Status Sold
Purchase Type For Sale
Square Footage 1,600 sqft
Price per Sqft $234
Subdivision Parklando 02
MLS Listing ID O5569621
Sold Date 01/25/19
Bedrooms 3
Full Baths 2
Construction Status No Contingency
HOA Y/N No
Year Built 1966
Annual Tax Amount $1,821
Lot Size 0.370 Acres
Acres 0.37
Lot Dimensions 120 x 134
Property Description
***Owner sold part of the property to the neighbors. Any recent sale was for the sale of that land only*** LEASE PROGRAM AVAILABLE!! SMART HOME PACKAGE AVAILABLE!!! Call the LISTING AGENT for more details. The existing property is a massive 120’ x 134’ lot. Included is a wonderful Mid Century Modern home with 1600 square feet and an open feel. The kitchen is large and is flanked by a sunken living room with a huge brick fireplace in between. A custom pizza oven could be added as well. The home has many custom bookshelves. It has 3 nice-sized bedrooms and 2 full bathrooms. The master has a big walk in closet. Outside you will find 2 covered parking spots attached to a storage area with washer and dryer hook ups. Florida living at its finest with a large screened in porch to enjoy the outdoors. This property has many different options. You could keep it as it is, add on or tear it down and build new. With all these possibilities this one will not last long. Call today for a private tour.
Location
State FL
County Orange
Community Parklando 02
Zoning R-1A
Rooms
Other Rooms Great Room
Interior
Interior Features Cathedral Ceiling(s), Ceiling Fans(s), Solid Surface Counters, Solid Wood Cabinets, Vaulted Ceiling(s)
Heating Central
Cooling Central Air
Flooring Ceramic Tile, Concrete, Laminate
Fireplaces Type Wood Burning
Fireplace true
Appliance Built-In Oven, Cooktop, Refrigerator
Exterior
Parking Features Circular Driveway
Utilities Available Cable Available, Electricity Connected, Fire Hydrant, Street Lights
Roof Type Membrane
Porch Deck, Patio, Porch, Screened
Private Pool No
Building
Lot Description Corner Lot, City Limits, Oversized Lot, Sidewalk
Entry Level One
Foundation Slab
Lot Size Range 1/4 Acre to 21779 Sq. Ft.
Sewer Septic Tank
Water Public
Structure Type Block
New Construction false
Construction Status No Contingency
Schools
Elementary Schools Baldwin Park Elementary
Middle Schools Glenridge Middle
High Schools Winter Park High
Others
Pets Allowed No
Senior Community No
Ownership Fee Simple
Acceptable Financing Cash, Conventional, FHA, VA Loan
Membership Fee Required None
Listing Terms Cash, Conventional, FHA, VA Loan
Special Listing Condition None
Read Less Info
Want to know what your home might be worth? Contact us for a FREE valuation!

Our team is ready to help you sell your home for the highest possible price ASAP

© 2024 My Florida Regional MLS DBA Stellar MLS. All Rights Reserved.
Bought with COLEDEV REAL ESTATE LLC
GET MORE INFORMATION

Group Founder / Realtor® | License ID: 3102687






