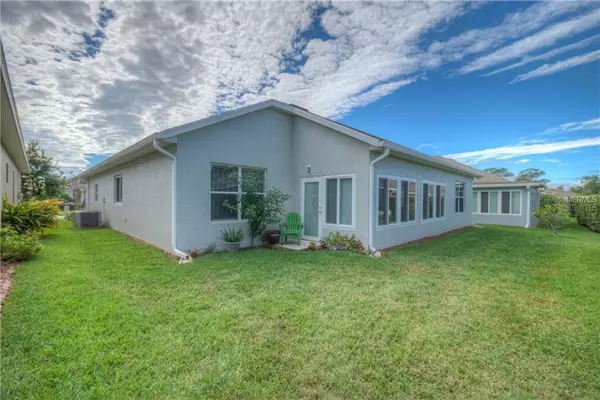$240,000
$244,990
2.0%For more information regarding the value of a property, please contact us for a free consultation.
3 Beds
2 Baths
2,109 SqFt
SOLD DATE : 02/28/2019
Key Details
Sold Price $240,000
Property Type Single Family Home
Sub Type Single Family Residence
Listing Status Sold
Purchase Type For Sale
Square Footage 2,109 sqft
Price per Sqft $113
Subdivision Traditions Ph 1
MLS Listing ID S5009939
Sold Date 02/28/19
Bedrooms 3
Full Baths 2
Construction Status Financing,Inspections
HOA Fees $191/mo
HOA Y/N Yes
Year Built 2006
Annual Tax Amount $2,013
Lot Size 5,662 Sqft
Acres 0.13
Property Description
This beautiful 3 Bedroom/ 2 Bath Home is located in the Desirable Maintenance Free 55+ Gated Community of Traditions at Lake Ruby! In the entrance, you are welcomed in a spacious screened porch. The upgraded front door with a decorative glass let you enter to the living room. This home feature tile flooring throughout the entire house. The formal living room and dining room are in the front side of the house. The kitchen is very spacious with lots of cabinet storage, large pantry closet and breakfast nook area, and is open to the family room and the dining room. The back porch was converted into a Florida Room with AC, plenty of windows and a door to the patio. The garage feature a screen door and the exterior was recently painted. This community offers a resort style pool, gym, business center, event room, basketball and tennis courts! Enjoy the Lake Front Club House with Boat Ramp, Dock, Heated Pool & Spa, Fitness Center, Saunas, Aerobic Studio, Craft Room, Tennis, Bocce Ball, Billiards, Computer Room, Library, Ballroom and Scheduled Activities. Call and request your private showing today!!
Location
State FL
County Polk
Community Traditions Ph 1
Zoning RES
Rooms
Other Rooms Den/Library/Office, Family Room, Florida Room
Interior
Interior Features Ceiling Fans(s), Solid Surface Counters, Walk-In Closet(s)
Heating Central
Cooling Central Air
Flooring Ceramic Tile
Furnishings Unfurnished
Fireplace false
Appliance Dishwasher, Disposal, Dryer, Electric Water Heater, Exhaust Fan, Ice Maker, Microwave, Range, Refrigerator, Washer
Laundry Inside, Laundry Room
Exterior
Exterior Feature Balcony, Irrigation System, Lighting, Sliding Doors
Garage Spaces 2.0
Community Features Association Recreation - Owned, Boat Ramp, Deed Restrictions, Fishing, Fitness Center, Gated, Golf Carts OK, Irrigation-Reclaimed Water, Pool, Racquetball, Sidewalks, Tennis Courts, Water Access, Waterfront, Wheelchair Access
Utilities Available Cable Available, Electricity Available, Public
Amenities Available Boat Slip, Clubhouse, Fitness Center, Gated, Handicap Modified, Pool, Private Boat Ramp, Recreation Facilities, Sauna, Tennis Court(s), Wheelchair Access
Waterfront false
Roof Type Shingle
Attached Garage true
Garage true
Private Pool No
Building
Lot Description In County, Sidewalk, Paved
Entry Level One
Foundation Slab
Lot Size Range Up to 10,889 Sq. Ft.
Sewer Public Sewer
Water Public
Architectural Style Traditional
Structure Type Block,Stucco
New Construction false
Construction Status Financing,Inspections
Schools
Elementary Schools Chain O Lakes Elem
Middle Schools Mclaughlin Middle
High Schools Lake Region High
Others
Pets Allowed Yes
HOA Fee Include Cable TV,Pool,Maintenance Structure,Maintenance Grounds,Pest Control,Pool,Recreational Facilities
Senior Community Yes
Ownership Fee Simple
Monthly Total Fees $351
Acceptable Financing Cash, Conventional, FHA, VA Loan
Membership Fee Required Required
Listing Terms Cash, Conventional, FHA, VA Loan
Special Listing Condition None
Read Less Info
Want to know what your home might be worth? Contact us for a FREE valuation!

Our team is ready to help you sell your home for the highest possible price ASAP

© 2024 My Florida Regional MLS DBA Stellar MLS. All Rights Reserved.
Bought with EXP REALTY LLC
GET MORE INFORMATION

Group Founder / Realtor® | License ID: 3102687






