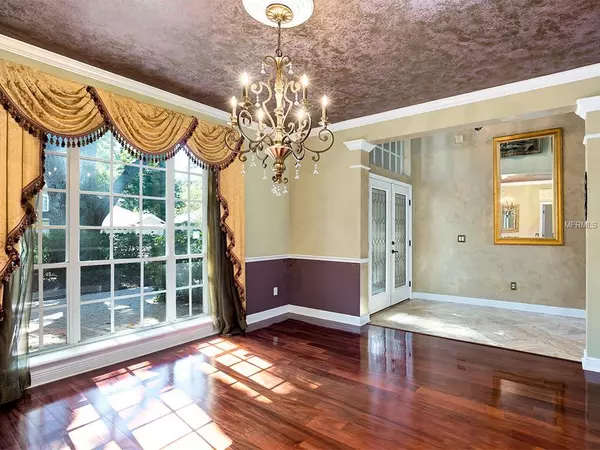$430,000
$440,000
2.3%For more information regarding the value of a property, please contact us for a free consultation.
4 Beds
4 Baths
3,106 SqFt
SOLD DATE : 02/19/2019
Key Details
Sold Price $430,000
Property Type Single Family Home
Sub Type Single Family Residence
Listing Status Sold
Purchase Type For Sale
Square Footage 3,106 sqft
Price per Sqft $138
Subdivision Westfield Lakes
MLS Listing ID O5744401
Sold Date 02/19/19
Bedrooms 4
Full Baths 4
Construction Status Financing,Inspections
HOA Fees $28
HOA Y/N Yes
Year Built 1998
Annual Tax Amount $5,863
Lot Size 0.270 Acres
Acres 0.27
Property Description
Come home to desirable Westfield Lakes Subdivision Winter Garden's hidden gem! Within walking distance to top rated schools, Community lakefront dock, tennis courts, multiple playgrounds & dog park. This show home has too many upgrades to list & must be seen to fully appreciate. This Meticulously landscaped corner lot has a view of the pond with lighted fountain from the covered lanai, paver deck & in-ground pool w raised & htd spa. This 4BR 4BA 3 car garage home boasts over 3,100ft of living with plenty of storage in the decked attic space. The interior has many custom finishes that are not found in most neighboring homes which include travertine floors, crown molding, custom cabinets with granite counters, kitchen aid & Monogram appliances & even a warming drawer, wine refrigerator & built in butler pantry for the entertainer in you. Upgraded light fixtures, 2-sided wood burning fireplace, luxurious 1st floor spa like master suite with wood floors & large open 2nd story loft & walk-in closets in most bedrooms. Call for appointment to view this Westfield show home today!
Location
State FL
County Orange
Community Westfield Lakes
Zoning R-1
Rooms
Other Rooms Attic, Family Room, Formal Dining Room Separate, Inside Utility, Loft
Interior
Interior Features Built-in Features, Ceiling Fans(s), Crown Molding, Eat-in Kitchen, Kitchen/Family Room Combo, Open Floorplan, Split Bedroom, Stone Counters, Walk-In Closet(s), Window Treatments
Heating Central, Electric
Cooling Central Air
Flooring Carpet, Wood
Fireplaces Type Family Room, Living Room, Wood Burning
Fireplace true
Appliance Built-In Oven, Convection Oven, Cooktop, Dishwasher, Disposal, Dryer, Electric Water Heater, Microwave, Refrigerator, Washer, Wine Refrigerator
Laundry Inside, Laundry Room
Exterior
Exterior Feature Irrigation System
Parking Features Driveway, Garage Door Opener, Oversized
Garage Spaces 3.0
Pool Gunite, Heated, In Ground, Screen Enclosure, Tile
Community Features Association Recreation - Owned, Deed Restrictions, Fishing, Park, Playground, Sidewalks, Tennis Courts
Utilities Available BB/HS Internet Available, Cable Available, Electricity Connected, Public, Sewer Connected
Amenities Available Dock, Park, Playground, Tennis Court(s)
View Y/N 1
View Pool
Roof Type Shingle
Porch Covered, Screened
Attached Garage true
Garage true
Private Pool Yes
Building
Lot Description Corner Lot, City Limits, Sidewalk, Paved
Entry Level Two
Foundation Slab
Lot Size Range 1/4 Acre to 21779 Sq. Ft.
Sewer Public Sewer
Water Public
Structure Type Block,Stucco
New Construction false
Construction Status Financing,Inspections
Schools
Elementary Schools Lake Whitney Elem
Middle Schools Sunridge Middle
High Schools West Orange High
Others
Pets Allowed Yes
HOA Fee Include Common Area Taxes,Recreational Facilities
Senior Community No
Ownership Fee Simple
Monthly Total Fees $56
Acceptable Financing Cash, Conventional
Membership Fee Required Required
Listing Terms Cash, Conventional
Special Listing Condition None
Read Less Info
Want to know what your home might be worth? Contact us for a FREE valuation!

Our team is ready to help you sell your home for the highest possible price ASAP

© 2024 My Florida Regional MLS DBA Stellar MLS. All Rights Reserved.
Bought with CENTURY 21 CARIOTI
GET MORE INFORMATION

Group Founder / Realtor® | License ID: 3102687






