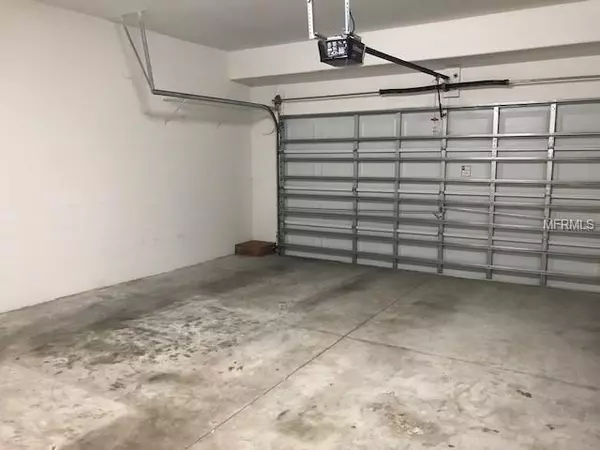$230,000
$250,000
8.0%For more information regarding the value of a property, please contact us for a free consultation.
3 Beds
3 Baths
2,319 SqFt
SOLD DATE : 02/04/2019
Key Details
Sold Price $230,000
Property Type Townhouse
Sub Type Townhouse
Listing Status Sold
Purchase Type For Sale
Square Footage 2,319 sqft
Price per Sqft $99
Subdivision Wyndham Lakes Estates
MLS Listing ID O5746933
Sold Date 02/04/19
Bedrooms 3
Full Baths 2
Half Baths 1
Construction Status No Contingency
HOA Fees $90/mo
HOA Y/N Yes
Year Built 2014
Annual Tax Amount $4,334
Lot Size 3,484 Sqft
Acres 0.08
Property Description
Beautiful 3/2.5 Townhouse - Marisol floor plan at Harrington Pointe within Wyndham Lakes Estates. Downstairs features an open floor plan with granite counter tops, stainless steel appliances (all included), huge pantry and a half bath. Bonus storage space under the staircase. Cozy patio with a bucolic view of a green area. Heading upstairs you will find a spacious loft, two bedrooms, a full bathroom, laundry room with full-size washer & dryer, and of course the master suite including a massive walking closet and spa-style master bathroom with a nice tub for relaxing after a long day at work. Two car garage and driveway space for additional parking. Prime location near prominent Lake Nona with easy access to Orlando International Airport and all kind of shopping and dining locations. HOA INCLUDES landscaping, basic cable TV, clubhouse, community swimming pool, multiple tennis and basketball courts, fully equipped fitness center, aerobics studio, playground and park exclusively for Wyndham Lakes Residents.
Location
State FL
County Orange
Community Wyndham Lakes Estates
Zoning P-D
Interior
Interior Features Ceiling Fans(s), Living Room/Dining Room Combo, Open Floorplan, Stone Counters, Thermostat, Walk-In Closet(s)
Heating Electric
Cooling Central Air
Flooring Carpet, Ceramic Tile
Fireplace false
Appliance Dishwasher, Dryer, Microwave, Range, Refrigerator, Washer
Exterior
Exterior Feature Irrigation System, Lighting, Sidewalk
Parking Features Driveway, Garage Door Opener
Garage Spaces 2.0
Community Features Fitness Center, Playground, Pool, Tennis Courts
Utilities Available Cable Available
Roof Type Shingle
Attached Garage true
Garage true
Private Pool No
Building
Entry Level Two
Foundation Slab
Lot Size Range Up to 10,889 Sq. Ft.
Sewer Public Sewer
Water Public
Structure Type Block
New Construction false
Construction Status No Contingency
Schools
Elementary Schools Wyndham Lakes Elementary
Middle Schools South Creek Middle
High Schools Cypress Creek High
Others
Pets Allowed Yes
HOA Fee Include Cable TV,Maintenance Structure,Maintenance Grounds,Recreational Facilities
Senior Community No
Ownership Fee Simple
Monthly Total Fees $90
Acceptable Financing Cash, Conventional, FHA, VA Loan
Membership Fee Required Required
Listing Terms Cash, Conventional, FHA, VA Loan
Special Listing Condition None
Read Less Info
Want to know what your home might be worth? Contact us for a FREE valuation!

Our team is ready to help you sell your home for the highest possible price ASAP

© 2024 My Florida Regional MLS DBA Stellar MLS. All Rights Reserved.
Bought with FLORIDA CONNEXION PROPERTIES
GET MORE INFORMATION
Group Founder / Realtor® | License ID: 3102687






