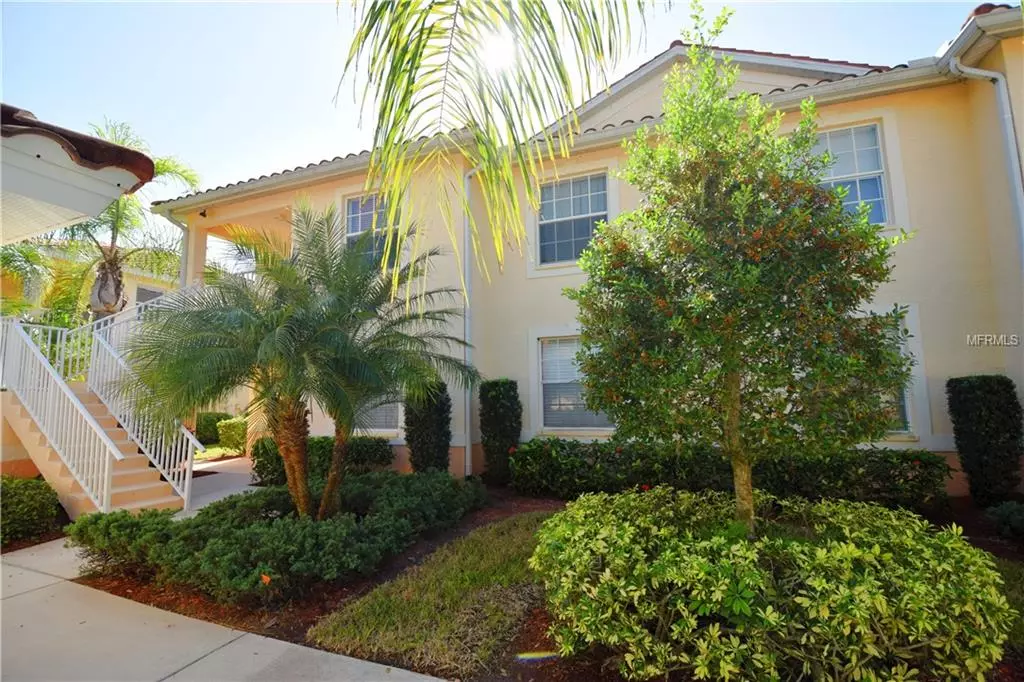$205,000
$211,900
3.3%For more information regarding the value of a property, please contact us for a free consultation.
3 Beds
2 Baths
1,383 SqFt
SOLD DATE : 08/28/2019
Key Details
Sold Price $205,000
Property Type Condo
Sub Type Condominium
Listing Status Sold
Purchase Type For Sale
Square Footage 1,383 sqft
Price per Sqft $148
Subdivision Casa Di Amici
MLS Listing ID N6102959
Sold Date 08/28/19
Bedrooms 3
Full Baths 2
Construction Status Inspections
HOA Fees $245/qua
HOA Y/N Yes
Year Built 2005
Annual Tax Amount $2,489
Property Description
Welcome to Casa Di Amici tucked away in the beautiful community of Venetia. This condo features 3 bedrooms, 2 baths and a one car garage. As you enter this meticulously kept home you will quickly notice the stunning lake views from the private screened lanai. The vaulted ceilings in the great room offer plenty of natural light and the split floorplan offers plenty of privacy for guests. The master bedroom is spacious with his and hers closets and a large master bath. The guest rooms offer plenty of room and privacy. The kitchen is bright and airy and comes with light wood cabinetry, smooth surface countertops, all appliances, a breakfast bar and a breakfast nook. The dedicated laundry room has a washer and dryer and plenty of room for storage. Venetia is a resort style community with a beautiful community pool, fitness center, and tennis courts. Casa di Amici also has its own pool. Venetia is located near plenty of shopping, beaches, restaurants and more! Low HOA and NO CDD! This home is a MUST SEE! MOTIVATED SELLER! ONE YEAR HOME WARRANTY for peace of mind!
Location
State FL
County Sarasota
Community Casa Di Amici
Zoning OUE1
Interior
Interior Features Ceiling Fans(s), Eat-in Kitchen, High Ceilings, Split Bedroom, Thermostat, Vaulted Ceiling(s), Walk-In Closet(s)
Heating Electric
Cooling Central Air
Flooring Carpet, Ceramic Tile, Tile
Fireplace false
Appliance Dishwasher, Disposal, Dryer, Electric Water Heater, Microwave, Range, Refrigerator, Washer
Exterior
Exterior Feature Balcony, Sliding Doors, Tennis Court(s)
Garage Spaces 1.0
Community Features Buyer Approval Required, Deed Restrictions, Gated, Irrigation-Reclaimed Water, Pool, Sidewalks, Tennis Courts
Utilities Available BB/HS Internet Available, Cable Available, Public, Street Lights
View Water
Roof Type Concrete,Tile
Porch Covered, Patio, Screened
Attached Garage false
Garage true
Private Pool No
Building
Story 2
Entry Level One
Foundation Slab
Sewer Public Sewer
Water Public
Structure Type Block
New Construction false
Construction Status Inspections
Schools
Elementary Schools Taylor Ranch Elementary
Middle Schools Venice Area Middle
High Schools Venice Senior High
Others
Pets Allowed Yes
HOA Fee Include Pool,Escrow Reserves Fund,Maintenance Structure,Maintenance Grounds,Management,Pool,Recreational Facilities,Sewer,Trash,Water
Senior Community No
Ownership Fee Simple
Monthly Total Fees $378
Acceptable Financing Cash, Conventional
Membership Fee Required Required
Listing Terms Cash, Conventional
Num of Pet 2
Special Listing Condition None
Read Less Info
Want to know what your home might be worth? Contact us for a FREE valuation!

Our team is ready to help you sell your home for the highest possible price ASAP

© 2025 My Florida Regional MLS DBA Stellar MLS. All Rights Reserved.
Bought with MICHAEL SAUNDERS & COMPANY
GET MORE INFORMATION
Group Founder / Realtor® | License ID: 3102687






