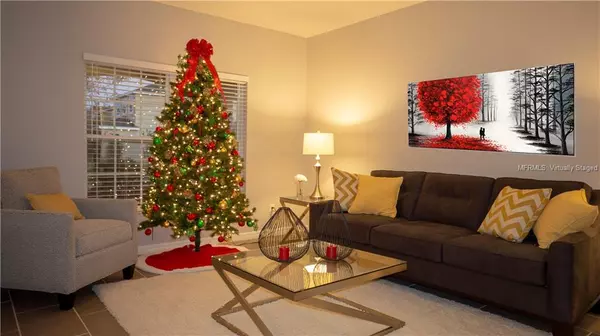$260,000
$260,000
For more information regarding the value of a property, please contact us for a free consultation.
4 Beds
3 Baths
3,261 SqFt
SOLD DATE : 01/18/2019
Key Details
Sold Price $260,000
Property Type Single Family Home
Sub Type Single Family Residence
Listing Status Sold
Purchase Type For Sale
Square Footage 3,261 sqft
Price per Sqft $79
Subdivision Hammock Trails Ph 2A
MLS Listing ID O5747348
Sold Date 01/18/19
Bedrooms 4
Full Baths 2
Half Baths 1
Construction Status Appraisal,Inspections
HOA Fees $54/qua
HOA Y/N Yes
Year Built 2015
Annual Tax Amount $3,474
Lot Size 5,662 Sqft
Acres 0.13
Property Description
One or more photo(s) has been virtually staged*****
Look no further, you can have it all – privacy and space in the serene community of Hammock Trails. This beautiful fairly new! Four Bedroom, Two and a half bath home is perfect for entertaining or taking in warm Florida breezes. The ultimate escape with a large private backyard. A flowing open floor plan welcomes you into this home featuring modern tile floor, abundant natural light, and plenty of entertainment space. The family chef will love the kitchen with stainless steel appliances, dark wood cabinets, granite counter tops, and a breakfast bar. Escape to your Master Suite with extra sitting space and a spacious master bath boasting dual vanities, garden tub, and a separate shower. Versatile large bonus room is ideal for a flex space, game room or anything your heart desires. Gather with guests and family in the backyard – ideal for families to enjoy. Add a pool or start a garden – the possibilities are endless. **MODERN UPDATES double pane windows, garage door opener, extended garage space for extra storage**HAMMOCK TRAILS offers a community pool, soccer field, and a playground. Conveniently located to Disney, Championsgate and more. Minutes to I4, 535 and Osceola Parkway. This gorgeous home won't last.
Location
State FL
County Osceola
Community Hammock Trails Ph 2A
Zoning RES
Rooms
Other Rooms Attic, Formal Dining Room Separate, Formal Living Room Separate, Loft
Interior
Interior Features Ceiling Fans(s), Walk-In Closet(s)
Heating Electric
Cooling Central Air
Flooring Carpet, Tile
Furnishings Unfurnished
Fireplace false
Appliance Dishwasher, Microwave, Range, Refrigerator
Laundry Laundry Room
Exterior
Exterior Feature Irrigation System, Sidewalk, Sliding Doors, Sprinkler Metered
Parking Features Garage Door Opener
Garage Spaces 2.0
Community Features Park, Playground, Pool, Sidewalks, Water Access
Utilities Available Public
Roof Type Shingle
Porch Porch, Screened
Attached Garage true
Garage true
Private Pool No
Building
Story 2
Entry Level Two
Foundation Slab
Lot Size Range Up to 10,889 Sq. Ft.
Sewer Public Sewer
Water None
Structure Type Stucco
New Construction false
Construction Status Appraisal,Inspections
Schools
Elementary Schools Sunrise Elementary
Middle Schools Horizon Middle
High Schools Poinciana High School
Others
Pets Allowed Yes
Senior Community No
Ownership Fee Simple
Monthly Total Fees $54
Acceptable Financing Cash, Conventional, FHA, VA Loan
Membership Fee Required Required
Listing Terms Cash, Conventional, FHA, VA Loan
Special Listing Condition None
Read Less Info
Want to know what your home might be worth? Contact us for a FREE valuation!

Our team is ready to help you sell your home for the highest possible price ASAP

© 2024 My Florida Regional MLS DBA Stellar MLS. All Rights Reserved.
Bought with BUYER REBATES REALTY
GET MORE INFORMATION

Group Founder / Realtor® | License ID: 3102687






