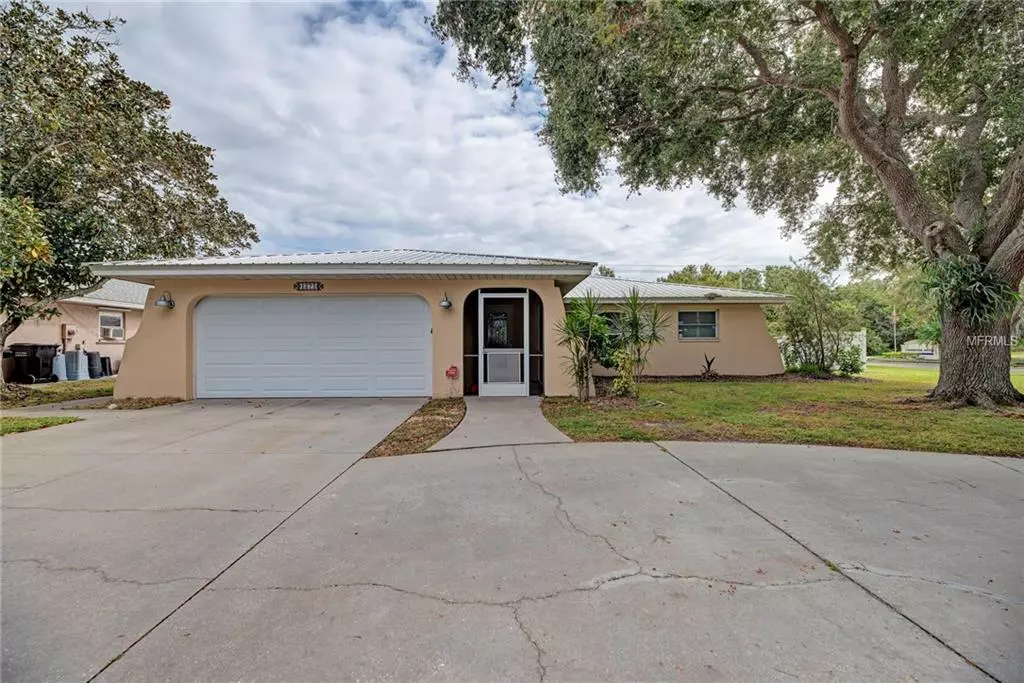$256,500
$275,000
6.7%For more information regarding the value of a property, please contact us for a free consultation.
3 Beds
2 Baths
1,676 SqFt
SOLD DATE : 04/26/2019
Key Details
Sold Price $256,500
Property Type Single Family Home
Sub Type Single Family Residence
Listing Status Sold
Purchase Type For Sale
Square Footage 1,676 sqft
Price per Sqft $153
Subdivision Pinebrook South
MLS Listing ID N6102777
Sold Date 04/26/19
Bedrooms 3
Full Baths 2
Construction Status Inspections
HOA Fees $26/ann
HOA Y/N Yes
Year Built 1982
Annual Tax Amount $3,705
Lot Size 0.290 Acres
Acres 0.29
Property Description
Beautiful three bedroom, two bath pool home in Pinebrook South. The home features an open kitchen with granite counter tops, wood cabinets, island and stainless appliances. The main living area is tile floors. Split bedroom floor plan. You have a combination living room and dining area. Sliders from your master bedroom and kitchen area out to your large lanai, pool area and fenced in backyard. Metal roof approximately five years old. AC system seven years old. This is a great central location, right across from Wellfield Park and within four miles to downtown Venice and the beautiful Gulf of Mexico. Pinebrook South has a community pool, clubhouse and kayak/canoe launch. Come see this great buy today!
Location
State FL
County Sarasota
Community Pinebrook South
Zoning PUD
Interior
Interior Features Living Room/Dining Room Combo, Open Floorplan, Solid Wood Cabinets, Split Bedroom, Stone Counters
Heating Central, Electric
Cooling Central Air
Flooring Carpet, Ceramic Tile
Furnishings Unfurnished
Fireplace false
Appliance Dishwasher, Disposal, Dryer, Electric Water Heater, Microwave, Refrigerator
Laundry Inside
Exterior
Exterior Feature Fence, Outdoor Shower, Sliding Doors
Garage Spaces 2.0
Pool Gunite, In Ground, Screen Enclosure
Community Features Association Recreation - Owned, Deed Restrictions, Irrigation-Reclaimed Water, Pool
Utilities Available Electricity Connected, Sewer Connected, Sprinkler Recycled
Amenities Available Clubhouse, Pool, Private Boat Ramp
View Pool
Roof Type Metal
Attached Garage true
Garage true
Private Pool Yes
Building
Lot Description Corner Lot
Foundation Slab
Lot Size Range 1/4 Acre to 21779 Sq. Ft.
Sewer Public Sewer
Water Public
Structure Type Block,Stucco
New Construction false
Construction Status Inspections
Others
Pets Allowed Yes
HOA Fee Include Pool,Management,Recreational Facilities
Senior Community No
Ownership Fee Simple
Monthly Total Fees $26
Acceptable Financing Cash, Conventional
Membership Fee Required Required
Listing Terms Cash, Conventional
Num of Pet 2
Special Listing Condition None
Read Less Info
Want to know what your home might be worth? Contact us for a FREE valuation!

Our team is ready to help you sell your home for the highest possible price ASAP

© 2025 My Florida Regional MLS DBA Stellar MLS. All Rights Reserved.
Bought with PREMIERE PLUS REALTY COMPANY
GET MORE INFORMATION
Group Founder / Realtor® | License ID: 3102687






