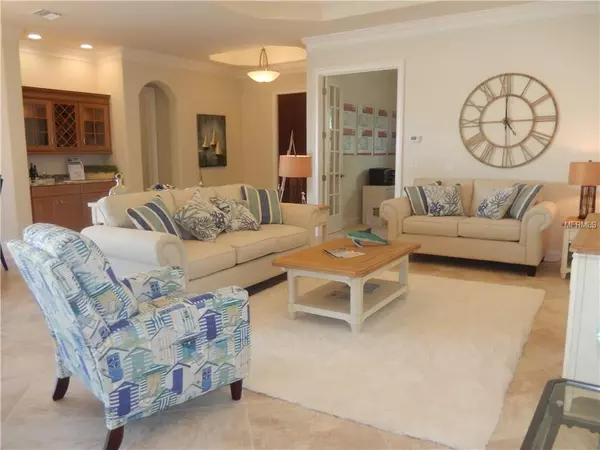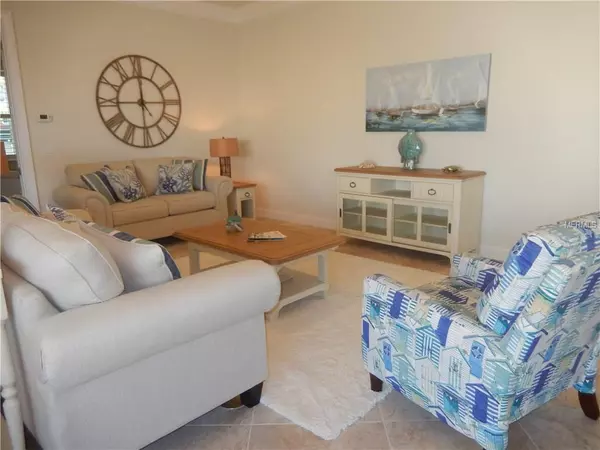$696,040
$696,040
For more information regarding the value of a property, please contact us for a free consultation.
3 Beds
2 Baths
2,112 SqFt
SOLD DATE : 03/01/2019
Key Details
Sold Price $696,040
Property Type Single Family Home
Sub Type Single Family Residence
Listing Status Sold
Purchase Type For Sale
Square Footage 2,112 sqft
Price per Sqft $329
Subdivision Tra Ponti Villaggio
MLS Listing ID N5905147
Sold Date 03/01/19
Bedrooms 3
Full Baths 2
Construction Status No Contingency
HOA Fees $200/ann
HOA Y/N Yes
Year Built 2019
Annual Tax Amount $100
Property Description
PRE-CONSTRUCTION -To be built. This is the Savona I plan. Located in the heart of downtown Venice, Tra Ponti Villaggio is a Venice Island neighborhood of 19 courtyard homes and 4 multi-level townhomes adjacent to the Intra-coastal Waterway with prices ranging from $686,744. The homes are custom designed to maximize an outdoor lifestyle with amenities such as outdoor kitchens, pool, fountains, spas, fireplaces and loggias. Floor plans range from 1,948 sf to 3,052+ sf, with one plan having a second level. Custom kitchens include wood cabinetry, granite counters, full appliance package with natural gas service available. All homes have full hurricane impact resistant windows and sliding glass doors. You can select your own home site and floor plan. Tra Ponti Villaggio is a deed restricted, fee-simple community with low HOA fees. Conveniently located on Venice Island, walking distance to shopping, dining and cultural activities. A short distance to Venice Beach and the South Jetty. The Venetian Waterway Trail is adjacent to the property. Brochures and floor plans are available.
Location
State FL
County Sarasota
Community Tra Ponti Villaggio
Rooms
Other Rooms Attic, Den/Library/Office, Great Room, Inside Utility
Interior
Interior Features Attic, Crown Molding, Open Floorplan, Solid Wood Cabinets, Split Bedroom, Stone Counters, Tray Ceiling(s), Walk-In Closet(s)
Heating Central, Electric, Natural Gas
Cooling Central Air
Flooring Carpet, Tile
Fireplace false
Appliance Dishwasher, Disposal, Gas Water Heater, Microwave, Range, Refrigerator
Laundry Inside
Exterior
Exterior Feature Sliding Doors, Rain Gutters
Parking Features Garage Door Opener, Garage Faces Rear, Garage Faces Side
Garage Spaces 2.0
Community Features Deed Restrictions
Utilities Available Cable Available, Electricity Connected
Roof Type Tile
Porch Covered, Deck, Patio, Porch
Attached Garage true
Garage true
Private Pool No
Building
Lot Description City Limits, Level, Near Public Transit, Sidewalk, Paved, Zero Lot Line
Entry Level One
Foundation Slab
Lot Size Range Up to 10,889 Sq. Ft.
Sewer Public Sewer
Water Public
Architectural Style Spanish/Mediterranean
Structure Type Block,Stone,Stucco
New Construction true
Construction Status No Contingency
Schools
Elementary Schools Venice Elementary
Middle Schools Venice Area Middle
High Schools Venice Senior High
Others
Pets Allowed Yes
Senior Community No
Ownership Fee Simple
Monthly Total Fees $200
Membership Fee Required Required
Special Listing Condition None
Read Less Info
Want to know what your home might be worth? Contact us for a FREE valuation!

Our team is ready to help you sell your home for the highest possible price ASAP

© 2025 My Florida Regional MLS DBA Stellar MLS. All Rights Reserved.
Bought with BERKSHIRE HATHAWAY HOMESERVICES FLORIDA REALTY
GET MORE INFORMATION
Group Founder / Realtor® | License ID: 3102687






