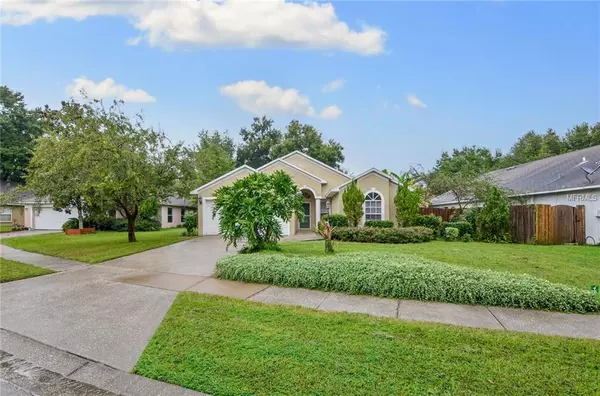$215,000
$209,500
2.6%For more information regarding the value of a property, please contact us for a free consultation.
3 Beds
2 Baths
1,733 SqFt
SOLD DATE : 04/29/2019
Key Details
Sold Price $215,000
Property Type Single Family Home
Sub Type Single Family Residence
Listing Status Sold
Purchase Type For Sale
Square Footage 1,733 sqft
Price per Sqft $124
Subdivision Oak Glen Sub
MLS Listing ID T3135991
Sold Date 04/29/19
Bedrooms 3
Full Baths 2
Construction Status Appraisal,Financing,Inspections
HOA Fees $13
HOA Y/N Yes
Year Built 1997
Annual Tax Amount $2,475
Lot Size 9,583 Sqft
Acres 0.22
Property Description
Low HOA and no CDD. Situated in a cul-de-sac. Beautiful single family home in a nice and quite neighborhood. What you'll love about this home is the open and spaciousness of the open floor plan. The kitchen is beautiful with lots of counter space and cabinets. The dishwasher, range and microwave are brand new. The home has also been completely painted on the interior. You'll have a true split floor plan with the master on one side of the home and the other 2 bedrooms and bathroom on the other side of the home just inside the entrance. The living room is very large and there is laminate flooring and tile throughout. So NO carpet!! You also have an additional room for extra living space or a formal dining area. The back yard is huge with plenty of room to do what you like. There is also a covered and screened in lanai. This home has it all and at a fantastic price, you shouldn't wait. Call now for your own private showing.
Location
State FL
County Hillsborough
Community Oak Glen Sub
Zoning PD
Interior
Interior Features Ceiling Fans(s), Eat-in Kitchen, Open Floorplan, Solid Surface Counters, Walk-In Closet(s)
Heating Central, Electric
Cooling Central Air
Flooring Ceramic Tile, Laminate
Fireplace false
Appliance Dishwasher, Dryer, Electric Water Heater, Microwave, Range, Refrigerator, Washer
Exterior
Exterior Feature Fence, Lighting
Garage Spaces 2.0
Utilities Available Cable Available, Electricity Connected, Public, Sewer Connected
Waterfront false
Roof Type Shingle
Attached Garage true
Garage true
Private Pool No
Building
Foundation Slab
Lot Size Range Up to 10,889 Sq. Ft.
Sewer Public Sewer
Water Public
Structure Type Block
New Construction false
Construction Status Appraisal,Financing,Inspections
Others
Pets Allowed Yes
Senior Community No
Ownership Fee Simple
Monthly Total Fees $27
Membership Fee Required Required
Special Listing Condition None
Read Less Info
Want to know what your home might be worth? Contact us for a FREE valuation!

Our team is ready to help you sell your home for the highest possible price ASAP

© 2024 My Florida Regional MLS DBA Stellar MLS. All Rights Reserved.
Bought with FLORIDA EXECUTIVE REALTY
GET MORE INFORMATION

Group Founder / Realtor® | License ID: 3102687






