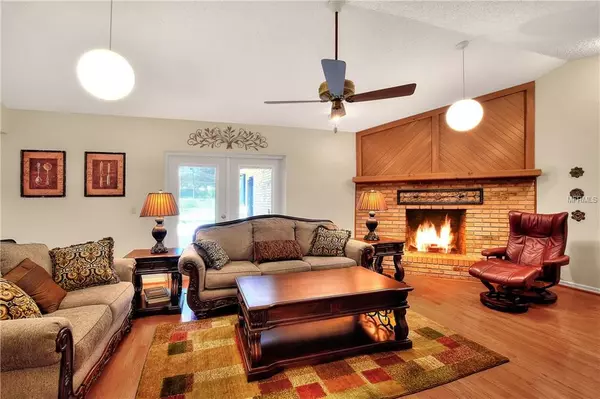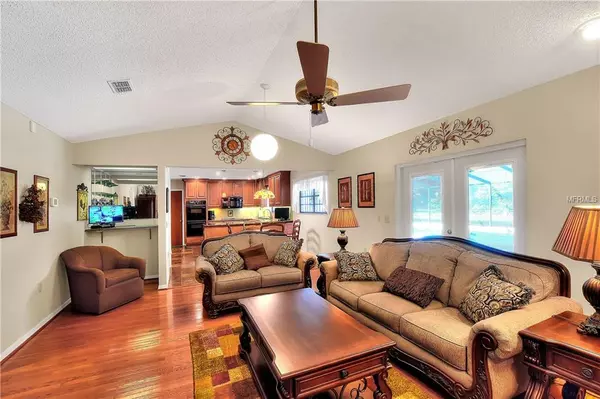$275,000
$280,000
1.8%For more information regarding the value of a property, please contact us for a free consultation.
3 Beds
2 Baths
2,125 SqFt
SOLD DATE : 01/11/2019
Key Details
Sold Price $275,000
Property Type Single Family Home
Sub Type Single Family Residence
Listing Status Sold
Purchase Type For Sale
Square Footage 2,125 sqft
Price per Sqft $129
Subdivision Summit Chase
MLS Listing ID L4903440
Sold Date 01/11/19
Bedrooms 3
Full Baths 2
Construction Status Inspections
HOA Y/N No
Year Built 1981
Annual Tax Amount $2,259
Lot Size 0.360 Acres
Acres 0.36
Property Description
This beautiful, well maintained, one owner POOL home sits on over 1/3 acre and is move in ready. Enjoy the Florida lifestyle in the sparkling pool or enjoy a cool beverage under the screened, covered lanai. There is still plenty of FENCED YARD for gardening or games. Winters are cozy with an updated kitchen that overlooks the family room with hardwood floors and wood burning fireplace. A wet bar makes it extra nice. Plenty of flex space with formal living and dining rooms. The master suite is spacious with walk in closet and dressing table. Enjoy the convenience and added storage space with an inside laundry room and separate workshop in the garage. Many upgrades include NEW ROOF with architectural shingles, two air conditioners, two hot water heaters and two septic tanks. Located in the heart of the LAKELAND HIGHLANDS, this home is just minutes from shopping and restaurants and close to the Polk Parkway for convenient commuting to both Tampa and Orlando.
Location
State FL
County Polk
Community Summit Chase
Zoning R-1
Rooms
Other Rooms Formal Dining Room Separate, Inside Utility
Interior
Interior Features Solid Wood Cabinets, Stone Counters, Walk-In Closet(s), Wet Bar
Heating Central
Cooling Central Air
Flooring Carpet, Slate, Wood
Fireplaces Type Family Room, Wood Burning
Fireplace true
Appliance Dishwasher, Microwave, Range, Refrigerator
Exterior
Exterior Feature Fence, French Doors
Parking Features Workshop in Garage
Garage Spaces 2.0
Pool In Ground, Screen Enclosure
Utilities Available Electricity Connected
Roof Type Shingle
Porch Covered, Screened
Attached Garage true
Garage true
Private Pool Yes
Building
Lot Description City Limits, Paved
Foundation Slab
Lot Size Range 1/4 Acre to 21779 Sq. Ft.
Sewer Septic Tank
Water Public
Architectural Style Ranch
Structure Type Brick
New Construction false
Construction Status Inspections
Others
Senior Community No
Ownership Fee Simple
Special Listing Condition None
Read Less Info
Want to know what your home might be worth? Contact us for a FREE valuation!

Our team is ready to help you sell your home for the highest possible price ASAP

© 2024 My Florida Regional MLS DBA Stellar MLS. All Rights Reserved.
Bought with AMERICAN REALTY
GET MORE INFORMATION

Group Founder / Realtor® | License ID: 3102687






