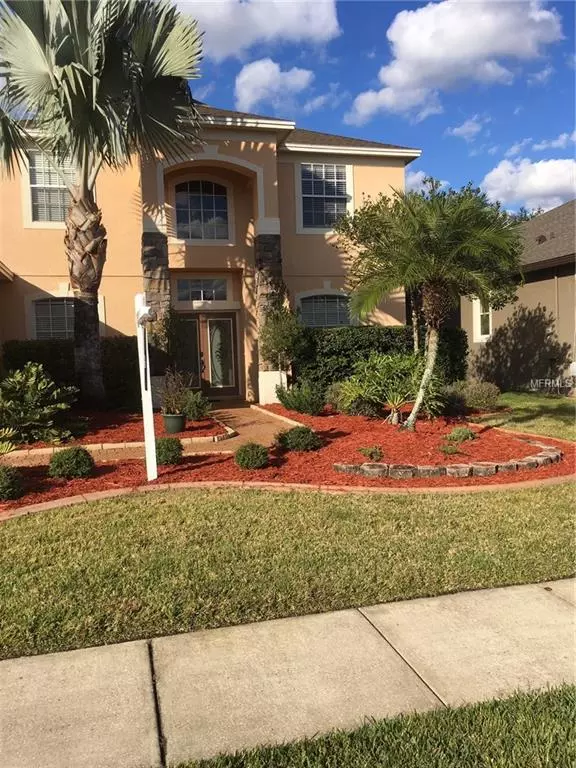$395,000
$398,999
1.0%For more information regarding the value of a property, please contact us for a free consultation.
5 Beds
3 Baths
3,119 SqFt
SOLD DATE : 09/30/2019
Key Details
Sold Price $395,000
Property Type Single Family Home
Sub Type Single Family Residence
Listing Status Sold
Purchase Type For Sale
Square Footage 3,119 sqft
Price per Sqft $126
Subdivision Eastwood/Merion Pointe
MLS Listing ID O5733393
Sold Date 09/30/19
Bedrooms 5
Full Baths 3
Construction Status Appraisal,Financing,Inspections
HOA Fees $169/qua
HOA Y/N Yes
Year Built 1998
Annual Tax Amount $4,230
Lot Size 7,840 Sqft
Acres 0.18
Property Description
BACK ON MARKET! MOVE-In Ready, BRAND NEW Roof Sept. 2018 with Architectural shingles. Upgrades, offers privacy & joys of nature located in Merion Pointe. Striking 5-bedroom, 3 full baths. 3 car garage & large screened Lanai & Custom Swimming Pool. Stunning home, 3,119 Heated SF, has excellent curb appeal complete with a brick paver driveway, upgraded landscaping & Home is open & offers options with the 3-WAY SPLIT FLOOR plan – Master & additional guest room on first floor. Inviting kitchen that offers breakfast/snack bar with a GRANITE counter, upgraded 42" Maple cabinets, upgraded sink, & a built-in desk & a dinette area overlooking the pool & lanai. Stainless Steel package range, refrigerator, dishwasher, and microwave. 14 x 12 Kitchen with lots of cupboards & closet pantry, 14 x 7 Dinette with Decor Shelving. Surround Sound in living area. Separate formal living & dining rooms have beautiful laminate flooring and located just off the foyer area. 5th bedroom is customized for office. HOA amenities: Community Pool (located at cabana) Fully-lit Tennis Courts (located at cabana) community room (located at cabana). Westgate Park (2 pavilions, playground, racquetball court, tennis courts (unlit), basketball court, volleyball court, softball field.) Central Park (pavilion, playground, basketball courts, baseball field, soccer field.) Cable and internet services through Comcast are available to Eastwood Residents and included in assessments. Shopping, restaurants and entertainment being near Waterford Lake.
Location
State FL
County Orange
Community Eastwood/Merion Pointe
Zoning P-D
Rooms
Other Rooms Bonus Room, Den/Library/Office, Family Room, Formal Dining Room Separate, Formal Living Room Separate, Inside Utility, Loft
Interior
Interior Features Built-in Features, Ceiling Fans(s), Central Vaccum, Eat-in Kitchen, High Ceilings, Kitchen/Family Room Combo, Open Floorplan, Solid Wood Cabinets, Split Bedroom, Thermostat, Walk-In Closet(s), Window Treatments
Heating Central, Electric, Zoned
Cooling Central Air, Zoned
Flooring Carpet, Ceramic Tile, Laminate
Fireplace false
Appliance Dishwasher, Disposal, Gas Water Heater, Microwave, Range
Laundry Inside, Laundry Room
Exterior
Exterior Feature Fence, Irrigation System, Rain Gutters, Sidewalk, Sliding Doors
Garage Driveway, Garage Door Opener, Oversized
Garage Spaces 3.0
Pool Gunite, In Ground, Pool Sweep, Screen Enclosure
Community Features Deed Restrictions, Gated, Golf, Park, Playground, Pool, Sidewalks, Tennis Courts
Utilities Available Cable Available, Electricity Connected, Natural Gas Connected, Public, Sewer Connected, Street Lights, Underground Utilities
Amenities Available Cable TV, Clubhouse, Fence Restrictions, Gated, Golf Course, Park, Playground, Pool, Recreation Facilities, Storage, Tennis Court(s), Vehicle Restrictions
Waterfront false
View Pool, Trees/Woods
Roof Type Shingle
Parking Type Driveway, Garage Door Opener, Oversized
Attached Garage true
Garage true
Private Pool Yes
Building
Lot Description In County, Level, Near Golf Course, Sidewalk, Paved, Private, Unincorporated
Story 2
Entry Level Two
Foundation Slab
Lot Size Range Up to 10,889 Sq. Ft.
Sewer Public Sewer
Water Public
Architectural Style Traditional
Structure Type Block,Stucco,Wood Frame
New Construction false
Construction Status Appraisal,Financing,Inspections
Others
Pets Allowed Yes
HOA Fee Include Cable TV,Pool,Internet,Private Road,Security
Senior Community No
Ownership Fee Simple
Monthly Total Fees $169
Acceptable Financing Cash, Conventional, FHA, VA Loan
Membership Fee Required Required
Listing Terms Cash, Conventional, FHA, VA Loan
Special Listing Condition None
Read Less Info
Want to know what your home might be worth? Contact us for a FREE valuation!

Our team is ready to help you sell your home for the highest possible price ASAP

© 2024 My Florida Regional MLS DBA Stellar MLS. All Rights Reserved.
Bought with KELLER WILLIAMS AT THE PARKS
GET MORE INFORMATION

Group Founder / Realtor® | License ID: 3102687






