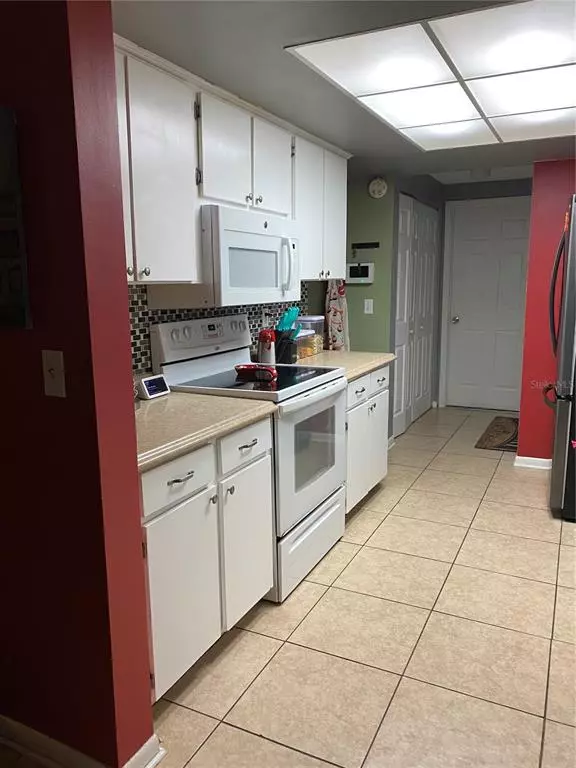$312,000
$299,900
4.0%For more information regarding the value of a property, please contact us for a free consultation.
4 Beds
2 Baths
1,421 SqFt
SOLD DATE : 12/06/2021
Key Details
Sold Price $312,000
Property Type Single Family Home
Sub Type Single Family Residence
Listing Status Sold
Purchase Type For Sale
Square Footage 1,421 sqft
Price per Sqft $219
Subdivision Hillside Unit 10
MLS Listing ID T3337114
Sold Date 12/06/21
Bedrooms 4
Full Baths 2
Construction Status Inspections
HOA Y/N No
Year Built 1978
Annual Tax Amount $1,179
Lot Size 10,018 Sqft
Acres 0.23
Property Description
Perfect 4 bedroom 2 bathroom home in Brandon, FL. NO HOA or CDD! This cozy home is located in the heart of Brandon. Outside, the home offers a fully fenced yard with a perfect sized screened/covered patio. Inside, there is open living room and dining room space. Dark hard laminate wood flooring and tile flows through the home. The kitchen has newer stainless steel dishwasher and refrigerator. The HVAC system was replaced in 2020! Water softener treatment system does not convey. This home is close to all that Brandon has to offer. Public Amenities include the Brandon Westfield Mall, a variety of shopping centers and endless restaurant options within minutes!. Brandon Hospital is within minutes. Why not take a few days to enjoy the Amusement Parks that Tampa has to offer! That's right, Busch gardens and Adventure Island is about 30 minutes away. Call today, this home will not last!
Location
State FL
County Hillsborough
Community Hillside Unit 10
Zoning RSC-6
Interior
Interior Features Ceiling Fans(s)
Heating Central
Cooling Central Air
Flooring Laminate, Tile, Wood
Furnishings Furnished
Fireplace false
Appliance Dishwasher, Disposal, Microwave, Range, Refrigerator
Laundry Inside, Laundry Room
Exterior
Exterior Feature Fence
Garage Driveway, Garage Door Opener
Garage Spaces 2.0
Fence Wood
Utilities Available Public
Waterfront false
Roof Type Shingle
Parking Type Driveway, Garage Door Opener
Attached Garage true
Garage true
Private Pool No
Building
Entry Level One
Foundation Slab
Lot Size Range 0 to less than 1/4
Sewer Public Sewer
Water Public
Structure Type Block,Concrete
New Construction false
Construction Status Inspections
Others
Pets Allowed Yes
Senior Community No
Ownership Fee Simple
Acceptable Financing Cash, Conventional, FHA, VA Loan
Membership Fee Required None
Listing Terms Cash, Conventional, FHA, VA Loan
Special Listing Condition None
Read Less Info
Want to know what your home might be worth? Contact us for a FREE valuation!

Our team is ready to help you sell your home for the highest possible price ASAP

© 2024 My Florida Regional MLS DBA Stellar MLS. All Rights Reserved.
Bought with WEICHERT REALTORS-BRANDON REALTY
GET MORE INFORMATION

Group Founder / Realtor® | License ID: 3102687






