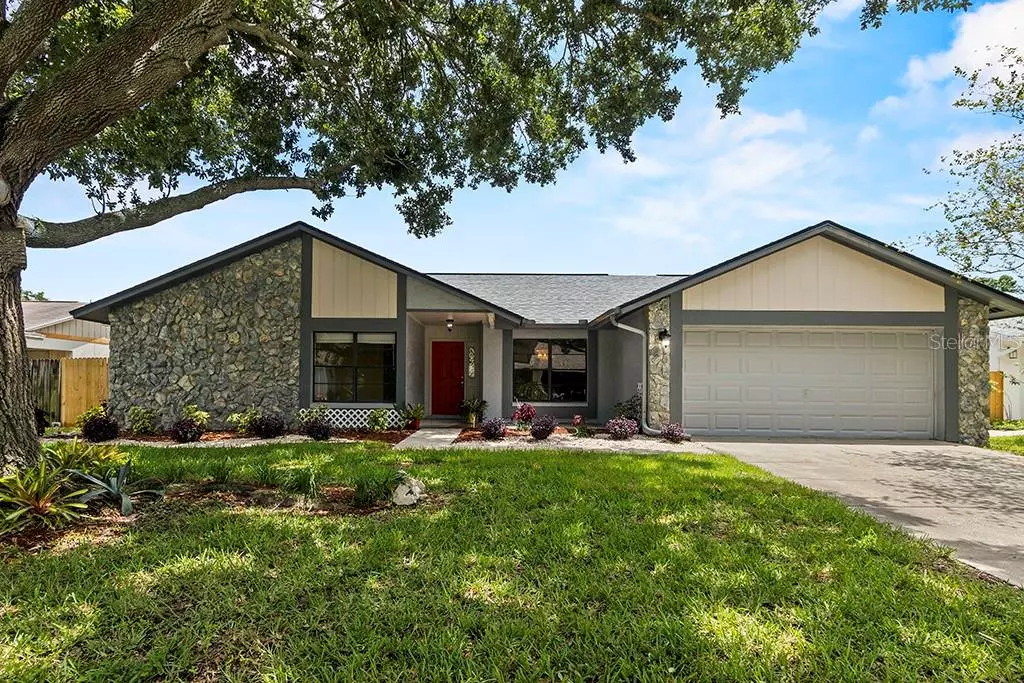$418,000
$400,000
4.5%For more information regarding the value of a property, please contact us for a free consultation.
4 Beds
2 Baths
2,143 SqFt
SOLD DATE : 08/27/2021
Key Details
Sold Price $418,000
Property Type Single Family Home
Sub Type Single Family Residence
Listing Status Sold
Purchase Type For Sale
Square Footage 2,143 sqft
Price per Sqft $195
Subdivision Country Aire Ph Four
MLS Listing ID T3317048
Sold Date 08/27/21
Bedrooms 4
Full Baths 2
Construction Status Appraisal
HOA Y/N No
Year Built 1984
Annual Tax Amount $4,930
Lot Size 0.260 Acres
Acres 0.26
Lot Dimensions 75X150
Property Description
MULTIPLE OFFER SITUATION. HIGHEST AND BEST DUE BY 5PM MONDAY (7/12/21). “Knock Knock…Who’s There? It’s your soon to be neighbors welcoming you to an absolutely darling of a community!
Country Aire/Country Place is conveniently located within a ½ mile to the Veteran’s Expressway which affords you quick and easy access to all the major points in Tampa within approximately 30 minutes or less and Beaches within approximately 45 minutes.
Upon your arrival to your new home, you immediately noticed the upkeep and Pride in Ownership throughout the overall community. Fellow homeowners waved as you drove by (what a concept right!) as you witnessed first-hand them actively utilizing the sidewalks which sprawl throughout the entire community leading towards numerous Parks & Playgrounds.
Pulling up to your new home, your heart skipped-a-beat due to the Incredible Curb Appeal the property exhibited. In addition to the piece-of-mind the Brand New Architectural Shingled Roof instilled, you appreciated the Fresh Exterior Paint Scheme which perfectly complements the incredible Real Stone Façade and Tastefully Updated Landscaping.
Once inside, you loved the Semi-Open Floor Plan which this Extremely Well Kept, “Cute-as-a-Button”, 2143 square foot (heated/cooled), 4 Bedroom, 2 Full Bathroom, Block Construction, Single Family Home contains. You were enthralled by the abundance of Natural Light which flooded into the home via an entourage of windows and sliders. You appreciated the Separate Formal Living Room and Formal Dining Space, which is in addition to the homes Ample Dinette Area located beside the Kitchen which then overlooks a Formal Family Room with Brick-Clad Wood Burning Fireplace.
And then right when you thought it could not get any better, you walked out of any of the homes 3 sets of Sliding Glass Doors onto a huge Screened Lanai overlooking a completely Fenced Back Yard area containing plenty of Green Space beyond the Oversized Caged Swimming Pool w/ Spa featuring brand new pumps for each! You remembered when homes were built like this one, in which they were not stacked on top of one another and actually contained a generous lot measuring over 1/4 Acre!
You then thought WOW...I can definitely see myself lounging on the concrete patio, sipping a cool beverage, while watching my family and friends enjoy our incredible new home. It was at that moment in time, things “just felt like home”…and you know how the story ended (or rather began)...“you lived happily ever after…” but only because you scheduled your showing early as this one wasn’t going to last!
Location
State FL
County Hillsborough
Community Country Aire Ph Four
Zoning PD
Rooms
Other Rooms Formal Dining Room Separate, Formal Living Room Separate, Inside Utility
Interior
Interior Features Built-in Features, Ceiling Fans(s), Eat-in Kitchen, Kitchen/Family Room Combo, Solid Surface Counters, Split Bedroom, Thermostat, Walk-In Closet(s)
Heating Central, Electric
Cooling Central Air
Flooring Carpet, Ceramic Tile
Fireplaces Type Family Room, Wood Burning
Furnishings Unfurnished
Fireplace true
Appliance Dishwasher, Disposal, Dryer, Electric Water Heater, Freezer, Range, Range Hood, Refrigerator, Washer
Laundry Inside, Laundry Room
Exterior
Exterior Feature Fence, Irrigation System, Lighting, Rain Gutters, Sidewalk, Sliding Doors
Garage Driveway, Garage Door Opener, Oversized
Garage Spaces 2.0
Fence Wood
Pool Gunite, In Ground, Lighting, Screen Enclosure, Tile
Community Features Deed Restrictions, Park, Playground, Sidewalks
Utilities Available BB/HS Internet Available, Cable Available, Electricity Connected, Fire Hydrant, Phone Available, Public, Sewer Connected, Street Lights, Water Connected
Waterfront false
Roof Type Shingle
Porch Covered, Front Porch, Patio, Screened
Attached Garage true
Garage true
Private Pool Yes
Building
Lot Description Cleared, Cul-De-Sac, Near Public Transit, Oversized Lot, Sidewalk, Street Dead-End, Paved
Entry Level One
Foundation Slab
Lot Size Range 1/4 to less than 1/2
Builder Name Suarez Homes
Sewer Public Sewer
Water Public
Structure Type Block,Stucco
New Construction false
Construction Status Appraisal
Schools
Elementary Schools Northwest-Hb
Middle Schools Hill-Hb
High Schools Sickles-Hb
Others
Pets Allowed Yes
Senior Community No
Ownership Fee Simple
Acceptable Financing Cash, Conventional, FHA, VA Loan
Membership Fee Required None
Listing Terms Cash, Conventional, FHA, VA Loan
Special Listing Condition None
Read Less Info
Want to know what your home might be worth? Contact us for a FREE valuation!

Our team is ready to help you sell your home for the highest possible price ASAP

© 2024 My Florida Regional MLS DBA Stellar MLS. All Rights Reserved.
Bought with DOUGLAS ELLIMAN
GET MORE INFORMATION

Group Founder / Realtor® | License ID: 3102687






