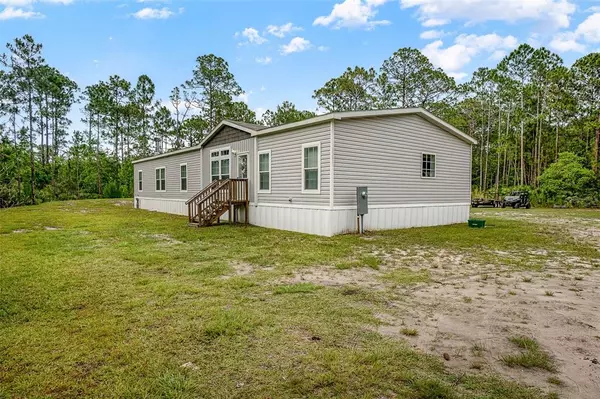$330,000
$358,000
7.8%For more information regarding the value of a property, please contact us for a free consultation.
4 Beds
2 Baths
2,280 SqFt
SOLD DATE : 11/16/2021
Key Details
Sold Price $330,000
Property Type Other Types
Sub Type Manufactured Home
Listing Status Sold
Purchase Type For Sale
Square Footage 2,280 sqft
Price per Sqft $144
Subdivision Lake Harney Woods Ph 02
MLS Listing ID V4920840
Sold Date 11/16/21
Bedrooms 4
Full Baths 2
Construction Status Inspections
HOA Fees $72/ann
HOA Y/N Yes
Year Built 2019
Annual Tax Amount $5,838
Lot Size 5.210 Acres
Acres 5.21
Property Description
Lake Harney Woods, the best kept secret in Mims in a gated community. This 4 bedroom 2 bathroom 2280 sq ft manufactured home was built in 2019. 5.21 acres of land provides ample privacy and room for all your toys. Formal living & dining rooms. Family room with wood burning fireplace, Spacious kitchen featuring 36'' upper cabinets with crown molding, farmhouse sink, island with bar seating, SS appliances, & walk in pantry. Inside laundry room. Master bathroom features dual sinks, walk in shower with rain head, garden tub, and walk in closet. Outbuilding for storage, dog house/pen. Small pond. Tons of wildlife. Horses allowed, private boat ramp to Lake Harney, a 6000+ acre lake off of the St Johns River. Zoned for Seminole County Schools. Public boat ramp just a few minutes away.
Location
State FL
County Volusia
Community Lake Harney Woods Ph 02
Zoning 01A1
Rooms
Other Rooms Family Room, Formal Dining Room Separate, Formal Living Room Separate, Inside Utility
Interior
Interior Features Cathedral Ceiling(s), Ceiling Fans(s), Eat-in Kitchen, High Ceilings, Master Bedroom Main Floor, Open Floorplan, Solid Wood Cabinets, Split Bedroom, Thermostat, Walk-In Closet(s), Window Treatments
Heating Central, Electric, Heat Pump
Cooling Central Air
Flooring Carpet, Tile, Vinyl
Fireplaces Type Wood Burning
Fireplace true
Appliance Convection Oven, Dishwasher, Electric Water Heater, Microwave, Refrigerator, Water Softener
Laundry Inside, Laundry Room
Exterior
Exterior Feature Dog Run, Sliding Doors
Parking Features Boat, Driveway, Open
Community Features Boat Ramp, Gated, Horses Allowed, Water Access, Waterfront
Utilities Available Electricity Connected, Water Connected
Amenities Available Gated
Waterfront Description Pond
Water Access 1
Water Access Desc Pond
View Trees/Woods
Roof Type Shingle
Porch None
Garage false
Private Pool No
Building
Lot Description Cleared, In County, Oversized Lot, Pasture, Street Dead-End, Private, Unincorporated, Zoned for Horses
Entry Level One
Foundation Crawlspace
Lot Size Range 5 to less than 10
Sewer Septic Tank
Water Well
Structure Type Vinyl Siding,Wood Frame
New Construction false
Construction Status Inspections
Others
Pets Allowed Yes
HOA Fee Include Common Area Taxes,Private Road
Senior Community No
Ownership Fee Simple
Monthly Total Fees $72
Acceptable Financing Cash, Conventional, FHA, USDA Loan, VA Loan
Membership Fee Required Required
Listing Terms Cash, Conventional, FHA, USDA Loan, VA Loan
Special Listing Condition None
Read Less Info
Want to know what your home might be worth? Contact us for a FREE valuation!

Our team is ready to help you sell your home for the highest possible price ASAP

© 2024 My Florida Regional MLS DBA Stellar MLS. All Rights Reserved.
Bought with LANDSHARK REALTY
GET MORE INFORMATION

Group Founder / Realtor® | License ID: 3102687






