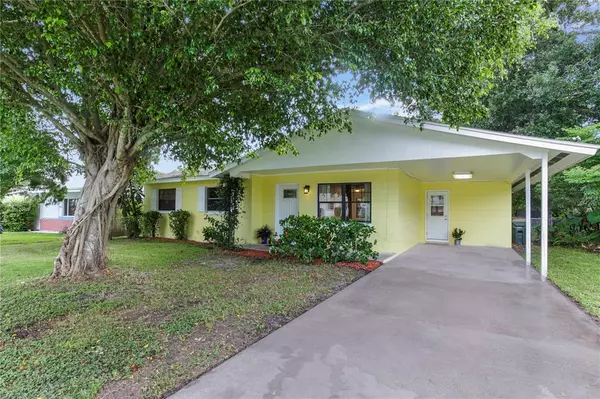$274,000
$267,000
2.6%For more information regarding the value of a property, please contact us for a free consultation.
3 Beds
2 Baths
1,220 SqFt
SOLD DATE : 11/18/2021
Key Details
Sold Price $274,000
Property Type Single Family Home
Sub Type Single Family Residence
Listing Status Sold
Purchase Type For Sale
Square Footage 1,220 sqft
Price per Sqft $224
Subdivision Lake Front Add
MLS Listing ID O5973446
Sold Date 11/18/21
Bedrooms 3
Full Baths 2
HOA Y/N No
Year Built 1971
Annual Tax Amount $2,201
Lot Size 9,583 Sqft
Acres 0.22
Lot Dimensions 62.5x150
Property Description
One or more photo(s) has been virtually staged. In a very peaceful neighborhood, a beautiful and Charming 3/2 Block Home recently painted inside and outside, NO HOA, TILE THROUGHOUT, LARGE YARD big enough for a pool, WALKING DISTANCE to the LAKEFRONT beach park, Crabby Bill's water view restaurant, splash pad playground, boat ramp and Johnson park offering basketball court, tennis court, picnic tables for family gatherings. OPEN FLOOR PLAN with SCREENED in LANAI. Very well kept. Click on Virtual Tour to walk the home virtually in 3D. One or more photo(s) has been virtually staged.
Location
State FL
County Osceola
Community Lake Front Add
Zoning SR2
Interior
Interior Features Ceiling Fans(s), Living Room/Dining Room Combo, Master Bedroom Main Floor, Open Floorplan, Solid Surface Counters, Solid Wood Cabinets, Thermostat, Thermostat Attic Fan, Walk-In Closet(s)
Heating Electric
Cooling Central Air
Flooring Carpet, Ceramic Tile
Fireplace false
Appliance Bar Fridge, Built-In Oven, Cooktop, Dishwasher, Dryer, Electric Water Heater, Exhaust Fan, Freezer, Microwave, Refrigerator, Washer
Laundry Inside
Exterior
Exterior Feature Fence, Irrigation System, Lighting, Sidewalk, Sliding Doors, Sprinkler Metered
Parking Features Alley Access, Covered, Driveway, Ground Level, Off Street
Fence Wire
Community Features Boat Ramp, Park, Playground, Sidewalks, Water Access
Utilities Available Cable Available, Electricity Connected, Public
Water Access 1
Water Access Desc Lake
View City
Roof Type Shingle
Porch Covered, Enclosed, Patio, Rear Porch, Screened
Attached Garage false
Garage false
Private Pool No
Building
Lot Description Cleared, City Limits, Sidewalk, Paved
Story 1
Entry Level One
Foundation Slab
Lot Size Range 0 to less than 1/4
Sewer Public Sewer
Water Public
Architectural Style Florida
Structure Type Block
New Construction false
Schools
Elementary Schools Lakeview Elem (K 5)
Middle Schools St. Cloud Middle (6-8)
High Schools St. Cloud High School
Others
Pets Allowed Yes
Senior Community No
Ownership Fee Simple
Acceptable Financing Cash, Conventional, FHA, VA Loan
Listing Terms Cash, Conventional, FHA, VA Loan
Special Listing Condition None
Read Less Info
Want to know what your home might be worth? Contact us for a FREE valuation!

Our team is ready to help you sell your home for the highest possible price ASAP

© 2025 My Florida Regional MLS DBA Stellar MLS. All Rights Reserved.
Bought with ENTERA REALTY LLC
GET MORE INFORMATION
Group Founder / Realtor® | License ID: 3102687






